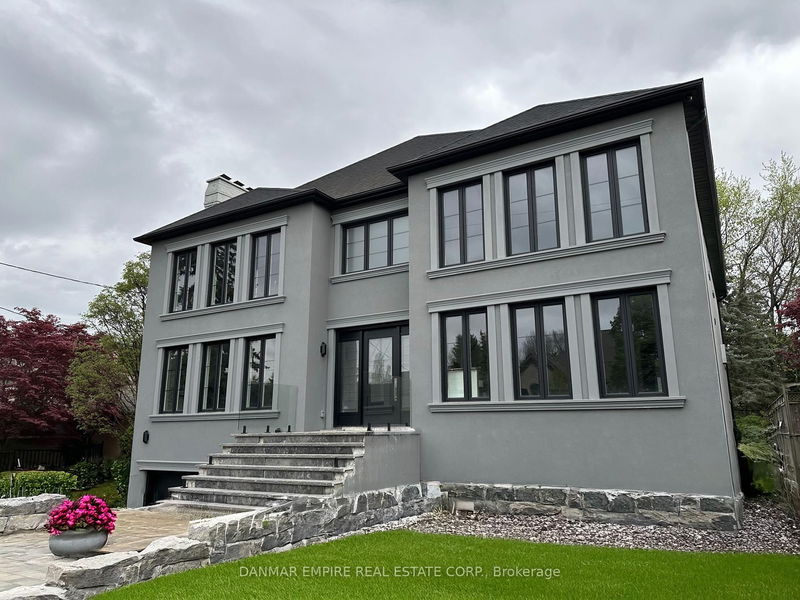

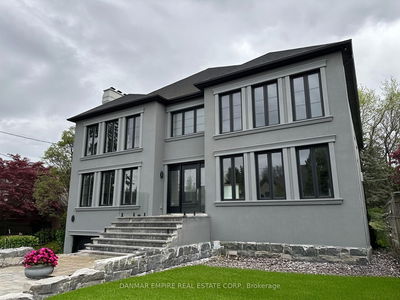
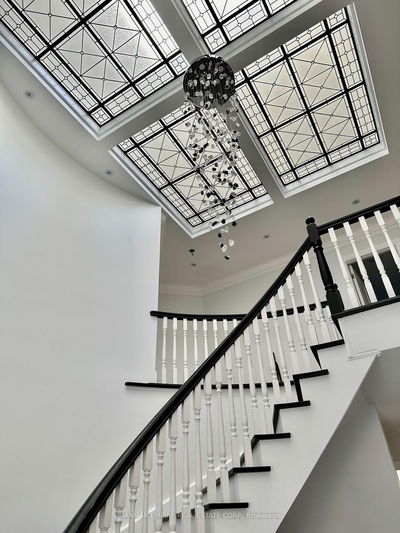
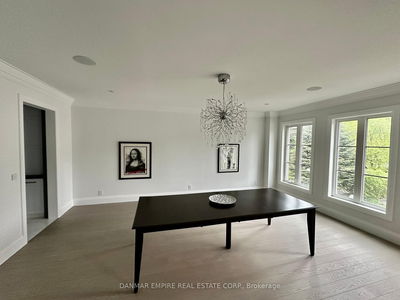
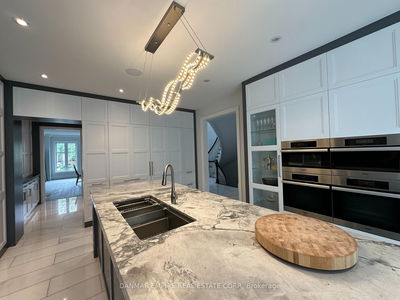

Sales Representative
A highly successful and experienced real estate agent, Ken has been serving clients in the Greater Toronto Area for almost two decades.
Price
$4,988,888
Bedrooms
5 Beds
Bathrooms
8 Baths
Size
5000 + sqft
Year Built
Not listed
Property Type
House
Property Taxes
$20956.08
A rare opportunity to own one of the largest and most refined homes in the prestigious St. Andrews area. 71 Gordon Rd is a fully reimagined 5,400 sq ft luxury residence plus 2,200 sq ft finished basement, set on an expansive 60 x 175 lot. Nearing completion, this custom-built home offers early access for buyers to secure a premier property before it officially hits the market. Crafted with top-tier materials and timeless design, the home features 9 ceilings on both the main and second floors, a 10 basement, 90 solid wood doors, wide-plank engineered hardwood, extensive heated marble flooring, custom plaster crown mouldings, and many new windows throughout. A 10 x 15 stained glass skylight with colour-changing LED backlighting and a 700 lb motorized chandelier lift crowns the central staircase. The $300K chef's kitchen is equipped with two Sub-Zero fridge/freezers, a Wolf gas range, four Miele ovens, dual dishwashers, full-height wine fridge, Super White quartzite island, and floor-to-ceiling solid wood cabinetry. A $200K Crestron SmartHome system includes centralized lighting, multi-room audio and video, 4K CCTV, and enterprise-grade Wi-Fi. Upstairs, five large bedrooms each feature ensuite bathrooms with heated marble floors, custom vanities, and 6 tubs in four of the rooms. The primary ensuite offers a Kohler digital shower, freestanding tub, and dual sinks.The finished basement includes a $200K home theatre with THX audio, a gym with hardwood flooring, rec room, guest powder room, and nanny suite. Mitsubishi heat pump and gas boilers power a high-efficiency HVAC system with radiant floor, driveway, and walkway heating. Estimated completion is September 2025. The seller will deliver the home fully finished, but buyers have a limited opportunity to personalize select finishing details through the seller before they are finalized.
Dimensions
5.08' × 6.03'
Features
hardwood floor, built-in speakers
Dimensions
7.62' × 3.1'
Features
marble floor, open concept, skylight
Dimensions
4.99' × 7.47'
Features
hardwood floor, w/o to patio, stone fireplace
Dimensions
5.72' × 6.05'
Features
hardwood floor, fireplace, built-in speakers
Dimensions
4.42' × 5.33'
Features
hardwood floor, built-in speakers, b/i bookcase
Dimensions
3.51' × 3.63'
Features
Dimensions
2.34' × 2.34'
Features
b/i shelves, marble floor
Dimensions
7.72' × 4.42'
Features
marble floor, marble counter, built-in speakers
Dimensions
2.18' × 1.23'
Features
built-in speakers, marble floor
Dimensions
3.35' × 2.44'
Features
marble floor, 3 pc bath, built-in speakers
Dimensions
6.19' × 4.72'
Features
hardwood floor, 3 pc ensuite, walk-in closet(s)
Dimensions
1.83' × 2.44'
Features
marble floor, 3 pc bath, built-in speakers
Dimensions
3.35' × 2.44'
Features
marble floor, 3 pc bath, built-in speakers
Dimensions
1.52' × 2.74'
Features
marble floor, 3 pc bath, built-in speakers
Dimensions
4.8' × 5.33'
Features
hardwood floor, 3 pc ensuite, closet organizers
Dimensions
5.79' × 4.67'
Features
hardwood floor, 3 pc bath, closet organizers
Dimensions
5.08' × 6.25'
Features
3 pc ensuite, hardwood floor, closet organizers
Dimensions
3.05' × 3.96'
Features
marble floor, 4 pc bath, built-in speakers
Dimensions
7.62' × 5.69'
Features
hardwood floor, 4 pc ensuite, walk-in closet(s)
Dimensions
3.89' × 5.05'
Features
pot lights, built-in speakers
Dimensions
5.68' × 4.45'
Features
built-in speakers, pot lights
Dimensions
1.84' × 2.54'
Features
Dimensions
3.64' × 4.6'
Features
walk-in bath, pot lights
Dimensions
1.5' × 2.54'
Features
Dimensions
3.89' × 5.05'
Features
pot lights, built-in speakers
Dimensions
3.05' × 2.34'
Features
Dimensions
4.5' × 3.89'
Features
Dimensions
7.62' × 3.1'
Features
marble floor, open concept, skylight
Dimensions
3.89' × 5.05'
Features
pot lights, built-in speakers
Dimensions
5.68' × 4.45'
Features
built-in speakers, pot lights
Dimensions
4.42' × 5.33'
Features
hardwood floor, built-in speakers, b/i bookcase
Dimensions
3.51' × 3.63'
Features
Dimensions
1.5' × 2.54'
Features
Dimensions
3.89' × 5.05'
Features
pot lights, built-in speakers
Dimensions
2.18' × 1.23'
Features
built-in speakers, marble floor
Dimensions
3.05' × 2.34'
Features
Dimensions
5.72' × 6.05'
Features
hardwood floor, fireplace, built-in speakers
Dimensions
5.08' × 6.03'
Features
hardwood floor, built-in speakers
Dimensions
7.72' × 4.42'
Features
marble floor, marble counter, built-in speakers
Dimensions
6.19' × 4.72'
Features
hardwood floor, 3 pc ensuite, walk-in closet(s)
Dimensions
3.64' × 4.6'
Features
walk-in bath, pot lights
Dimensions
4.8' × 5.33'
Features
hardwood floor, 3 pc ensuite, closet organizers
Dimensions
5.79' × 4.67'
Features
hardwood floor, 3 pc bath, closet organizers
Dimensions
5.08' × 6.25'
Features
3 pc ensuite, hardwood floor, closet organizers
Dimensions
4.5' × 3.89'
Features
Dimensions
7.62' × 5.69'
Features
hardwood floor, 4 pc ensuite, walk-in closet(s)
Dimensions
4.99' × 7.47'
Features
hardwood floor, w/o to patio, stone fireplace
Dimensions
3.35' × 2.44'
Features
marble floor, 3 pc bath, built-in speakers
Dimensions
1.83' × 2.44'
Features
marble floor, 3 pc bath, built-in speakers
Dimensions
3.35' × 2.44'
Features
marble floor, 3 pc bath, built-in speakers
Dimensions
1.84' × 2.54'
Features
Dimensions
1.52' × 2.74'
Features
marble floor, 3 pc bath, built-in speakers
Dimensions
3.05' × 3.96'
Features
marble floor, 4 pc bath, built-in speakers
Dimensions
2.34' × 2.34'
Features
b/i shelves, marble floor
Have questions about this property?
Contact MeTotal Monthly Payment
$20,169 / month
Down Payment Percentage
20.00%
Mortgage Amount (Principal)
$3,991,111
Total Interest Payments
$2,460,763
Total Payment (Principal + Interest)
$6,451,873
Estimated Net Proceeds
$68,000
Realtor Fees
$25,000
Total Selling Costs
$32,000
Sale Price
$500,000
Mortgage Balance
$400,000

A highly successful and experienced real estate agent, Ken has been serving clients in the Greater Toronto Area for almost two decades. Born and raised in Toronto, Ken has a passion for helping people find their dream homes and investment properties has been the driving force behind his success. He has a deep understanding of the local real estate market, and his extensive knowledge and experience have earned him a reputation amongst his clients as a trusted and reliable partner when dealing with their real estate needs.