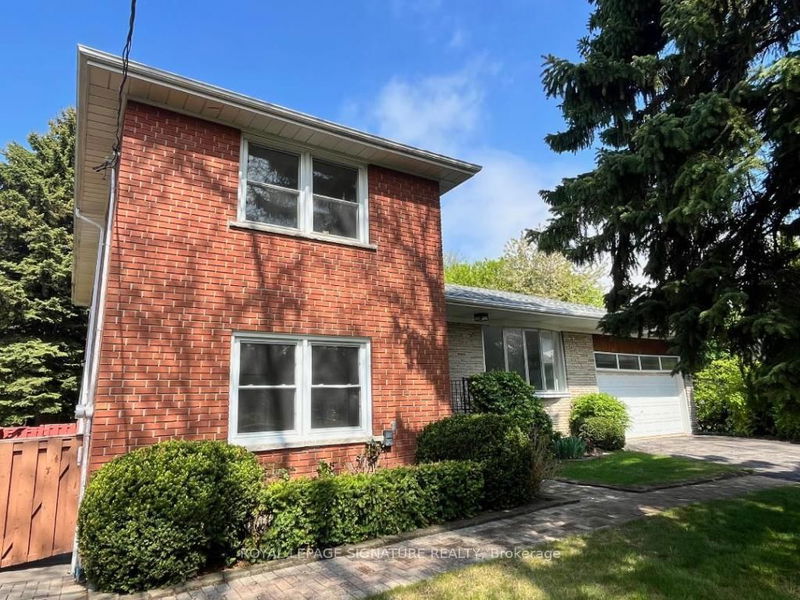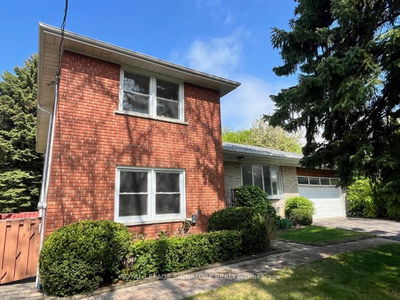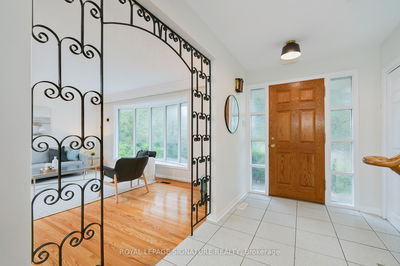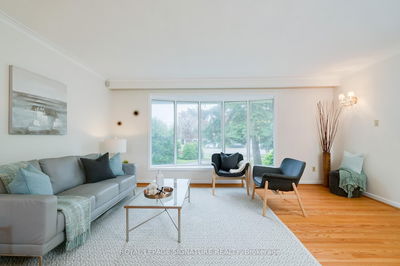






Sales Representative
A highly successful and experienced real estate agent, Ken has been serving clients in the Greater Toronto Area for almost two decades.
Price
$1,398,800
Bedrooms
4 Beds
Bathrooms
4 Baths
Size
1500-2000 sqft
Year Built
Not listed
Property Type
House
Property Taxes
$7993.32
Spacious and lovingly maintained 4-level sidesplit, situated on a huge 11,600+ sf pie-shaped lot (almost double the average size) in the sought-after Oriole Gate neighbourhood. This bright and inviting freshly painted home features 4 generously sized bedrooms, 4 bathrooms, a spacious family room with walk-out to patio and backyard, and a sun-filled eat-in kitchen. Step outside to your own private oasis complete with an inground pool, deck, and patio. Two awnings provide ample shade for summer gatherings and outdoor living. There's plenty of room to grow, relax, and enjoy, this home is rare find. You'll never run out of storage with the double garage and storage loft, 3 coat closets and a crawlspace that spans the entire side of the house. This home is perfect for multi-generational living or to divide into two units with the separate side entrance to the basement with 8 ft high ceilings and still room for a garden suite! * One of the biggest lots in the neighbourhood with the added bonus of being located on a quiet court. * Excellent daycares and schools (including French immersion, Catholic & Public, including high school with the esteemed STEM+ program) * Walk to the Sheppard Subway, Oriole GO station ravine trails, parks, water park, tennis, community centre and so much more! * Minutes to the Don Valley Parkway/401/404 * Potential to build a Garden Suite for extra living space or rental income, report available * Pillar to Post Home inspection available!
Dimensions
5.22' × 3.9'
Features
hardwood floor, bow window, overlooks garden
Dimensions
2.77' × 2.24'
Features
w/o to deck, overlooks pool, combined w/kitchen
Dimensions
2.98' × 2.9'
Features
hardwood floor, overlooks backyard, combined w/living
Dimensions
3.31' × 2.7'
Features
eat-in kitchen, overlooks backyard, overlooks pool
Dimensions
3.26' × 3.35'
Features
Window
Dimensions
3.3' × 3.49'
Features
Window
Dimensions
3.34' × 3.35'
Features
2 Pc Ensuite
Dimensions
0' × 0'
Features
Dimensions
3.99' × 3.47'
Features
hardwood floor, 2 pc ensuite, closet
Dimensions
2.98' × 2.67'
Features
hardwood floor, overlooks garden, closet
Dimensions
3.5' × 3.14'
Features
hardwood floor, overlooks backyard, closet
Dimensions
3.33' × 4.14'
Features
hardwood floor, overlooks frontyard, closet
Dimensions
5.37' × 4.15'
Features
wood, w/o to patio, w/o to yard
Dimensions
3.26' × 3.35'
Features
Window
Dimensions
3.3' × 3.49'
Features
Window
Dimensions
2.77' × 2.24'
Features
w/o to deck, overlooks pool, combined w/kitchen
Dimensions
0' × 0'
Features
Dimensions
5.22' × 3.9'
Features
hardwood floor, bow window, overlooks garden
Dimensions
2.98' × 2.9'
Features
hardwood floor, overlooks backyard, combined w/living
Dimensions
3.31' × 2.7'
Features
eat-in kitchen, overlooks backyard, overlooks pool
Dimensions
3.99' × 3.47'
Features
hardwood floor, 2 pc ensuite, closet
Dimensions
3.33' × 4.14'
Features
hardwood floor, overlooks frontyard, closet
Dimensions
2.98' × 2.67'
Features
hardwood floor, overlooks garden, closet
Dimensions
3.5' × 3.14'
Features
hardwood floor, overlooks backyard, closet
Dimensions
5.37' × 4.15'
Features
wood, w/o to patio, w/o to yard
Dimensions
3.34' × 3.35'
Features
2 Pc Ensuite
Have questions about this property?
Contact MeTotal Monthly Payment
$6,192 / month
Down Payment Percentage
20.00%
Mortgage Amount (Principal)
$1,119,040
Total Interest Payments
$689,957
Total Payment (Principal + Interest)
$1,808,997
Estimated Net Proceeds
$68,000
Realtor Fees
$25,000
Total Selling Costs
$32,000
Sale Price
$500,000
Mortgage Balance
$400,000

A highly successful and experienced real estate agent, Ken has been serving clients in the Greater Toronto Area for almost two decades. Born and raised in Toronto, Ken has a passion for helping people find their dream homes and investment properties has been the driving force behind his success. He has a deep understanding of the local real estate market, and his extensive knowledge and experience have earned him a reputation amongst his clients as a trusted and reliable partner when dealing with their real estate needs.