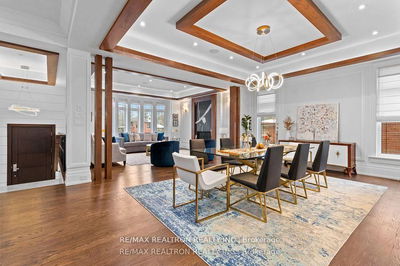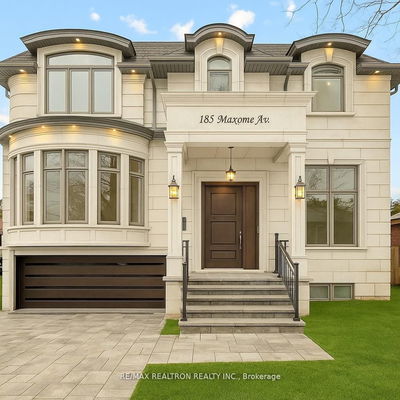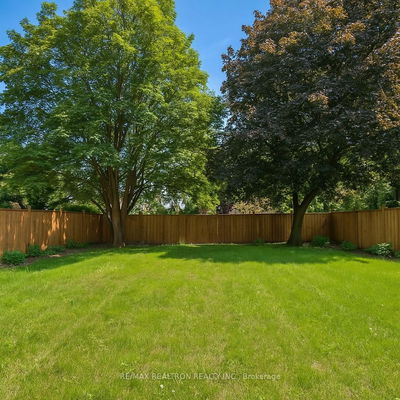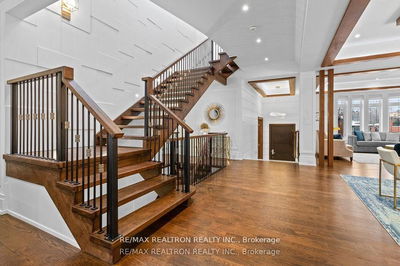






Sales Representative
A highly successful and experienced real estate agent, Ken has been serving clients in the Greater Toronto Area for almost two decades.
Price
$3,598,000
Bedrooms
4 Beds
Bathrooms
7 Baths
Size
3500-5000 sqft
Year Built
0-5
Property Type
House
Property Taxes
$17022.25
Masterfully Built In 2021 With Extremely Detailed Design On A Deep Pool Sized Lot, Backing Onto The Quiet Part of Caswell Park! Impeccable Finishings and Unparalleled Features: Large Size Principal Rooms, Walnut Accent in Walls and Ceilings, Marble Slabs in Foyer Entrance, Wide Oak Hardwood/Porcelain Flooring, Coffered/Dropped Ceiling&Ropelights, Contemporary C/Moulding,Full Paneled Wall In Library,Foyer,Hallways,Liv&Dining Rm, and Basement Rec Rm. High-End Millwork:Built-In Wall Units,Cabinetry,Closets&Custom Headboard In 4Bedrooms.Gas Fireplaces&Natural Stone Mantels, Washlet Toilets(Toto) for All Washrooms.Gourmet Kitchen Includes State-Of-The Art Wolf&Sub-Zero Appliances, Cabinets&Granite C/Top.Large Master Bedroom with Fireplace,Boudoir W/I Closet&7-Pc Heated Flr Ensuite W/Steam Sauna!Open Rising Staircase With Night Lights&Skylight Above. Spacious Family Room W/O to Deck&Patio&Fully Fenced Lovely Backyard with 3Gates!Pre-Cast Facade with Bricks in Back and Sides5Skylights.
Dimensions
6.15' × 6.03'
Features
hardwood floor, 7 pc ensuite, w/w closet
Dimensions
4.95' × 3.36'
Features
hardwood floor, 4 pc ensuite, closet organizers
Dimensions
4.54' × 4.36'
Features
hardwood floor, 4 pc ensuite, closet organizers
Dimensions
5.44' × 4.54'
Features
hardwood floor, 4 pc ensuite, closet organizers
Dimensions
4.87' × 3.31'
Features
heated floor, 4 pc ensuite, closet organizers
Dimensions
10.64' × 5.92'
Features
heated floor, 2 pc bath, gas fireplace
Dimensions
0' × 0'
Features
Heated Floor
Dimensions
6.18' × 5.43'
Features
hardwood floor, pantry, breakfast area
Dimensions
5.53' × 5.32'
Features
hardwood floor, gas fireplace, coffered ceiling(s)
Dimensions
6.15' × 4.81'
Features
gas fireplace, gas fireplace, open concept
Dimensions
5.29' × 4.91'
Features
hardwood floor, panelled, coffered ceiling(s)
Dimensions
4.47' × 3.48'
Features
hardwood floor, panelled, coffered ceiling(s)
Dimensions
10.64' × 5.92'
Features
heated floor, 2 pc bath, gas fireplace
Dimensions
4.47' × 3.48'
Features
hardwood floor, panelled, coffered ceiling(s)
Dimensions
5.53' × 5.32'
Features
hardwood floor, gas fireplace, coffered ceiling(s)
Dimensions
5.29' × 4.91'
Features
hardwood floor, panelled, coffered ceiling(s)
Dimensions
6.18' × 5.43'
Features
hardwood floor, pantry, breakfast area
Dimensions
6.15' × 6.03'
Features
hardwood floor, 7 pc ensuite, w/w closet
Dimensions
4.87' × 3.31'
Features
heated floor, 4 pc ensuite, closet organizers
Dimensions
4.95' × 3.36'
Features
hardwood floor, 4 pc ensuite, closet organizers
Dimensions
4.54' × 4.36'
Features
hardwood floor, 4 pc ensuite, closet organizers
Dimensions
5.44' × 4.54'
Features
hardwood floor, 4 pc ensuite, closet organizers
Dimensions
6.15' × 4.81'
Features
gas fireplace, gas fireplace, open concept
Dimensions
0' × 0'
Features
Heated Floor
Have questions about this property?
Contact MeTotal Monthly Payment
$14,844 / month
Down Payment Percentage
20.00%
Mortgage Amount (Principal)
$2,878,400
Total Interest Payments
$1,774,709
Total Payment (Principal + Interest)
$4,653,109
Estimated Net Proceeds
$68,000
Realtor Fees
$25,000
Total Selling Costs
$32,000
Sale Price
$500,000
Mortgage Balance
$400,000

A highly successful and experienced real estate agent, Ken has been serving clients in the Greater Toronto Area for almost two decades. Born and raised in Toronto, Ken has a passion for helping people find their dream homes and investment properties has been the driving force behind his success. He has a deep understanding of the local real estate market, and his extensive knowledge and experience have earned him a reputation amongst his clients as a trusted and reliable partner when dealing with their real estate needs.