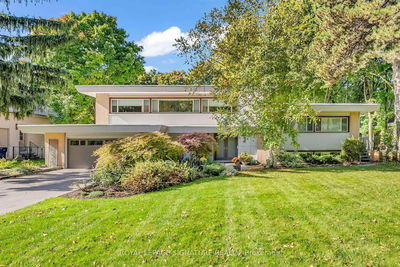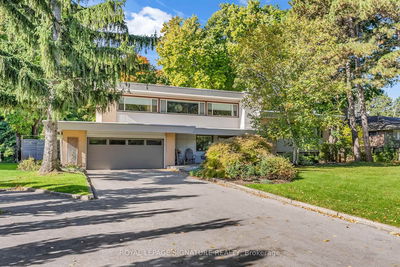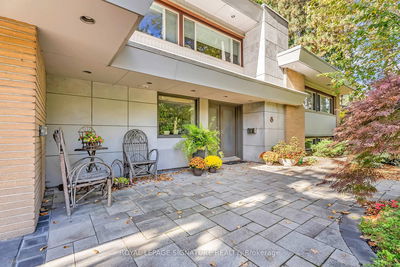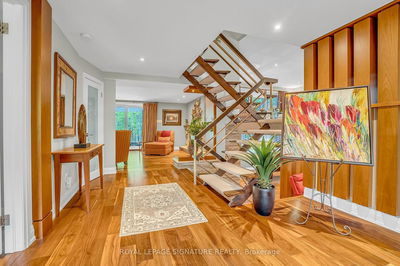






Sales Representative
A highly successful and experienced real estate agent, Ken has been serving clients in the Greater Toronto Area for almost two decades.
Price
$3,498,000
Bedrooms
5 Beds
Bathrooms
5 Baths
Size
3500-5000 sqft
Year Built
Not listed
Property Type
House
Property Taxes
$20343
**Spectacular Ravine Property Backing onto the Donalda Club!**A rare offering with **300 feet of table land overlooking a beautiful wooded ravine** This architectural gem is nestled in one of Toronto's most coveted natural settings. Inspired by the style of **Frank Lloyd Wright**, this rejuvenated home combines timeless design with modern updates. Enjoy **three terraces** with breathtaking views of the professionally landscaped gardens, sparkling in-ground Marbelite pool with diving board, and lush ravine beyond. The outdoor oasis also features his and hers change room and a full 3-piece bathroom.This is a once-in-a-lifetime opportunity to own a masterpiece surrounded by nature and privacy, perfect for entertaining or serene everyday living.
Dimensions
5.99' × 3.81'
Features
overlooks ravine, w/o to patio, wet bar
Dimensions
6.48' × 2.77'
Features
above grade window, overlooks frontyard, walk-out
Dimensions
4.24' × 3.56'
Features
hardwood floor, pot lights, open concept
Dimensions
3.73' × 3.05'
Features
overlooks frontyard, broadloom
Dimensions
4.09' × 3.56'
Features
overlooks frontyard, broadloom
Dimensions
3.84' × 3.1'
Features
overlooks frontyard, broadloom, closet
Dimensions
5.16' × 3.81'
Features
overlooks ravine, w/w closet, 4 pc ensuite
Dimensions
7.67' × 4.04'
Features
hardwood floor, w/w fireplace, walk-out
Dimensions
3.23' × 2.54'
Features
eat-in kitchen, laminate, overlooks ravine
Dimensions
4.22' × 3.66'
Features
hardwood floor, picture window, 2 pc bath
Dimensions
5.56' × 4.42'
Features
open concept, laminate, side door
Dimensions
6.65' × 2.92'
Features
granite counters, centre island, breakfast area
Dimensions
6.73' × 3.61'
Features
open concept, hardwood floor, pot lights
Dimensions
6.83' × 4.24'
Features
hardwood floor, fireplace, overlooks backyard
Dimensions
7.77' × 4.27'
Features
Dimensions
6.17' × 5.54'
Features
electric fireplace, laminate, pot lights
Dimensions
5.99' × 3.81'
Features
overlooks ravine, w/o to patio, wet bar
Dimensions
6.48' × 2.77'
Features
above grade window, overlooks frontyard, walk-out
Dimensions
7.67' × 4.04'
Features
hardwood floor, w/w fireplace, walk-out
Dimensions
7.77' × 4.27'
Features
Dimensions
4.22' × 3.66'
Features
hardwood floor, picture window, 2 pc bath
Dimensions
6.17' × 5.54'
Features
electric fireplace, laminate, pot lights
Dimensions
6.83' × 4.24'
Features
hardwood floor, fireplace, overlooks backyard
Dimensions
6.73' × 3.61'
Features
open concept, hardwood floor, pot lights
Dimensions
6.65' × 2.92'
Features
granite counters, centre island, breakfast area
Dimensions
3.23' × 2.54'
Features
eat-in kitchen, laminate, overlooks ravine
Dimensions
5.16' × 3.81'
Features
overlooks ravine, w/w closet, 4 pc ensuite
Dimensions
3.73' × 3.05'
Features
overlooks frontyard, broadloom
Dimensions
4.09' × 3.56'
Features
overlooks frontyard, broadloom
Dimensions
3.84' × 3.1'
Features
overlooks frontyard, broadloom, closet
Dimensions
5.56' × 4.42'
Features
open concept, laminate, side door
Dimensions
4.24' × 3.56'
Features
hardwood floor, pot lights, open concept
Have questions about this property?
Contact MeTotal Monthly Payment
$14,762 / month
Down Payment Percentage
20.00%
Mortgage Amount (Principal)
$2,798,400
Total Interest Payments
$1,725,384
Total Payment (Principal + Interest)
$4,523,784
Estimated Net Proceeds
$68,000
Realtor Fees
$25,000
Total Selling Costs
$32,000
Sale Price
$500,000
Mortgage Balance
$400,000

A highly successful and experienced real estate agent, Ken has been serving clients in the Greater Toronto Area for almost two decades. Born and raised in Toronto, Ken has a passion for helping people find their dream homes and investment properties has been the driving force behind his success. He has a deep understanding of the local real estate market, and his extensive knowledge and experience have earned him a reputation amongst his clients as a trusted and reliable partner when dealing with their real estate needs.