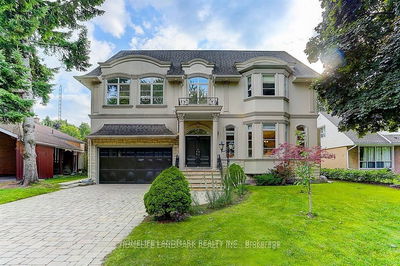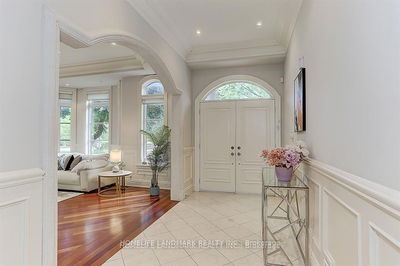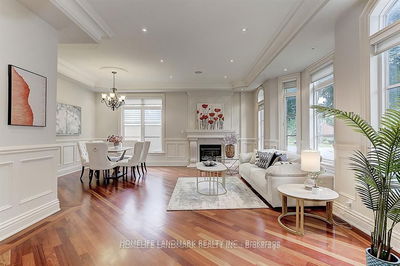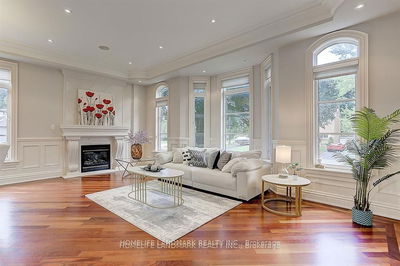






Sales Representative
A highly successful and experienced real estate agent, Ken has been serving clients in the Greater Toronto Area for almost two decades.
Price
$2,998,000
Bedrooms
4 Beds
Bathrooms
6 Baths
Size
3000-3500 sqft
Year Built
Not listed
Property Type
House
Property Taxes
$12775.07
Absolutely Exquisite Custom Built Designer Home. Elegant Stone Elevation. 10Ft Ceilings On Main Floor. Open Concept Kitchen, Soaring High Ceiling With Breathtaking Designed Stairwell. Natural Sun-filled Living Area With Gorgeous And Detailed Millworks Throughout. Gourmet Kitchen With Custom Cabinetry & Island. Built-in Cabinets In Main Floor Library. All 4 Large Bedrooms Have Own Ensuites! Luxurious Master Room Retreat With 8Pc Ensuite, W/I Closet. Finished Walk-up Lower Level Boasts Nanny Suite, Home Theater, Recreation Room, Built-In Speakers. Great Location!! Nestled In Well-established And Suburban Feel Banbury-Don Mills Neighborhood. Steps To Shops At Don Mills, Moccasin Trail , Edwards Gardens And TTC. Close To Major Highways 404/DVP And 401. This Property Is A Must See To Appreciate Its Beauty.
Dimensions
5.55' × 3.54'
Features
4 pc ensuite, double closet, hardwood floor
Dimensions
4.66' × 4.11'
Features
crown moulding, 4 pc ensuite, walk-in closet(s)
Dimensions
4.59' × 3.97'
Features
4 pc ensuite, double closet, hardwood floor
Dimensions
6.24' × 3.47'
Features
7 pc ensuite, walk-in closet(s), fireplace
Dimensions
4.32' × 2.54'
Features
wainscoting, french doors, coffered ceiling(s)
Dimensions
4.22' × 2.55'
Features
bay window, w/o to garden, b/i desk
Dimensions
6.32' × 4.05'
Features
fireplace, hardwood floor, wainscoting
Dimensions
4.53' × 3.35'
Features
granite counters, centre island, stainless steel appl
Dimensions
4.35' × 4.22'
Features
fireplace, bay window, french doors
Dimensions
2.64' × 3.66'
Features
hardwood floor, b/i bookcase, crown moulding
Dimensions
7.31' × 4.02'
Features
walk-out, broadloom, built-in speakers
Dimensions
4.82' × 3.35'
Features
broadloom, window, double closet
Dimensions
4.22' × 2.55'
Features
bay window, w/o to garden, b/i desk
Dimensions
7.31' × 4.02'
Features
walk-out, broadloom, built-in speakers
Dimensions
2.64' × 3.66'
Features
hardwood floor, b/i bookcase, crown moulding
Dimensions
6.32' × 4.05'
Features
fireplace, hardwood floor, wainscoting
Dimensions
4.32' × 2.54'
Features
wainscoting, french doors, coffered ceiling(s)
Dimensions
4.53' × 3.35'
Features
granite counters, centre island, stainless steel appl
Dimensions
6.24' × 3.47'
Features
7 pc ensuite, walk-in closet(s), fireplace
Dimensions
5.55' × 3.54'
Features
4 pc ensuite, double closet, hardwood floor
Dimensions
4.66' × 4.11'
Features
crown moulding, 4 pc ensuite, walk-in closet(s)
Dimensions
4.59' × 3.97'
Features
4 pc ensuite, double closet, hardwood floor
Dimensions
4.82' × 3.35'
Features
broadloom, window, double closet
Dimensions
4.35' × 4.22'
Features
fireplace, bay window, french doors
Have questions about this property?
Contact MeTotal Monthly Payment
$12,335 / month
Down Payment Percentage
20.00%
Mortgage Amount (Principal)
$2,398,400
Total Interest Payments
$1,478,760
Total Payment (Principal + Interest)
$3,877,160
Estimated Net Proceeds
$68,000
Realtor Fees
$25,000
Total Selling Costs
$32,000
Sale Price
$500,000
Mortgage Balance
$400,000

Toronto, ON M3B 3C8
Listed By: GENESIS REALTY

Toronto, ON M3B 1V8
Listed By: SOTHEBY'S INTERNATIONAL REALTY CANADA

Toronto, ON M3B 3J2
Listed By: ROYAL LEPAGE REAL ESTATE SERVICES KATY TORABI

Toronto, ON M3B 1M3
Listed By: EASTIDE REALTY

A highly successful and experienced real estate agent, Ken has been serving clients in the Greater Toronto Area for almost two decades. Born and raised in Toronto, Ken has a passion for helping people find their dream homes and investment properties has been the driving force behind his success. He has a deep understanding of the local real estate market, and his extensive knowledge and experience have earned him a reputation amongst his clients as a trusted and reliable partner when dealing with their real estate needs.