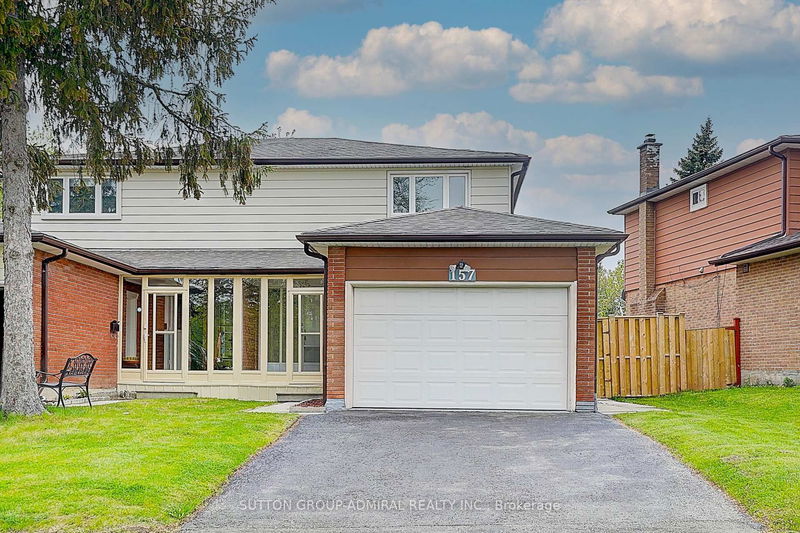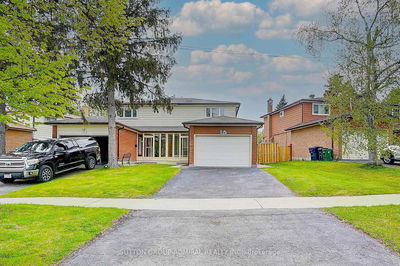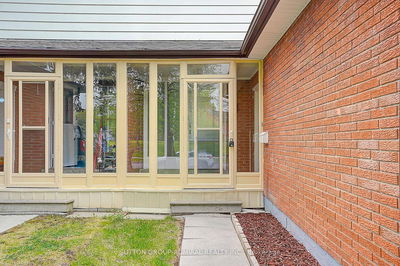






Sales Representative
A highly successful and experienced real estate agent, Ken has been serving clients in the Greater Toronto Area for almost two decades.
Price
$1,000,000
Bedrooms
3 Beds
Bathrooms
2 Baths
Size
1100-1500 sqft
Year Built
51-99
Property Type
House
Property Taxes
$4656.53
This beautifully maintained home offers bright and open living spaces nestled in a serene, sought-after neighborhood. The main level features a seamless living and dining area with hardwood and ceramic flooring, and an all-season solarium that fills the space with natural light. A modern kitchen with natural wood doors (European style hinges), lots of storage, and stainless steel appliances. Upstairs, three well-sized bedrooms with large windows provide comfortable retreats. The lower level extends the living space with a spacious family room, laundry room and a flex room. Step outside to a new deck (2024) and a fenced backyard designed for relaxation and entertaining. The wide 1.5 car garage and 2-car driveway offer ample parking. Conveniently located near top-rated schools (French Immersion, Gifted, Catholic & Public), Crestview Public School (full-day kindergarten), and TTC access. Enjoy proximity to Fairview Mall, Sunny Asian Supermarket, parks, restaurants, grocery stores, Seneca College, North York General Hospital and easy access to Highways 404/Don Valley & 401. This home delivers comfort, style, and convenience in one exceptional package. The 2024 and 2025 upgrades include: 100 amps new electrical panel with ESA certificate, a new chimney, front entrance, hot water tank (owned), and basement vinyl flooring. 20,000$ brandnew heat pump system (AC& Heat) will be done in July 2025.
Dimensions
5.74' × 3.3'
Features
Dimensions
3.01' × 2.85'
Features
Dimensions
5.74' × 3.28'
Features
Vinyl Floor
Dimensions
2.29' × 0.91'
Features
2 Pc Bath
Dimensions
3.12' × 3'
Features
W/O To Deck
Dimensions
5.54' × 3.4'
Features
hardwood floor, fireplace, combined w/sunroom
Dimensions
3.45' × 2.74'
Features
stainless steel appl, window, tile floor
Dimensions
2.41' × 2.29'
Features
Tile Floor
Dimensions
4.6' × 3.18'
Features
window, closet, parquet
Dimensions
3.81' × 2.44'
Features
window, closet, parquet
Dimensions
3.81' × 2.97'
Features
window, closet, parquet
Dimensions
1.96' × 1.48'
Features
3 Pc Bath
Dimensions
5.74' × 3.3'
Features
Dimensions
3.12' × 3'
Features
W/O To Deck
Dimensions
3.01' × 2.85'
Features
Dimensions
5.74' × 3.28'
Features
Vinyl Floor
Dimensions
5.54' × 3.4'
Features
hardwood floor, fireplace, combined w/sunroom
Dimensions
2.41' × 2.29'
Features
Tile Floor
Dimensions
3.45' × 2.74'
Features
stainless steel appl, window, tile floor
Dimensions
4.6' × 3.18'
Features
window, closet, parquet
Dimensions
3.81' × 2.44'
Features
window, closet, parquet
Dimensions
3.81' × 2.97'
Features
window, closet, parquet
Dimensions
2.29' × 0.91'
Features
2 Pc Bath
Dimensions
1.96' × 1.48'
Features
3 Pc Bath
Have questions about this property?
Contact MeTotal Monthly Payment
$4,481 / month
Down Payment Percentage
20.00%
Mortgage Amount (Principal)
$800,000
Total Interest Payments
$493,249
Total Payment (Principal + Interest)
$1,293,249
Estimated Net Proceeds
$68,000
Realtor Fees
$25,000
Total Selling Costs
$32,000
Sale Price
$500,000
Mortgage Balance
$400,000

A highly successful and experienced real estate agent, Ken has been serving clients in the Greater Toronto Area for almost two decades. Born and raised in Toronto, Ken has a passion for helping people find their dream homes and investment properties has been the driving force behind his success. He has a deep understanding of the local real estate market, and his extensive knowledge and experience have earned him a reputation amongst his clients as a trusted and reliable partner when dealing with their real estate needs.