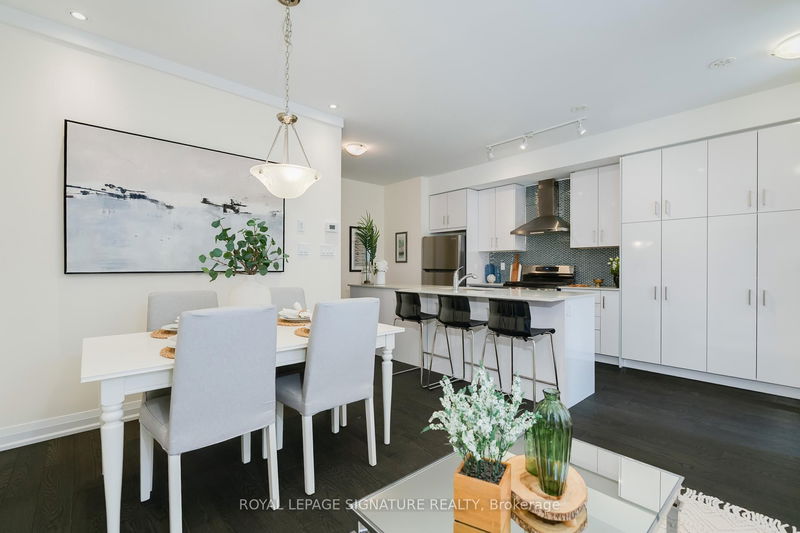

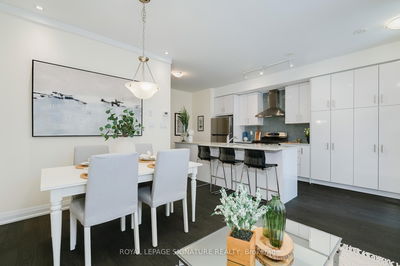
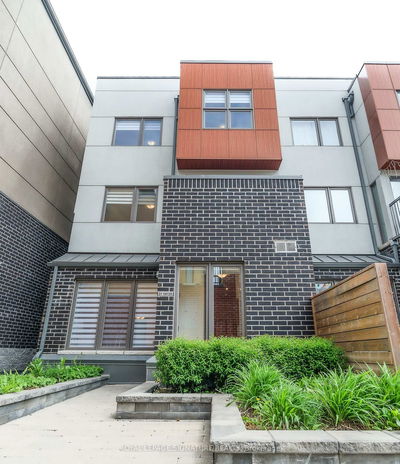
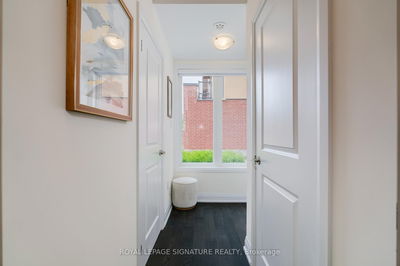
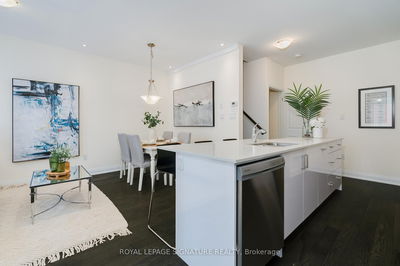

Sales Representative
A highly successful and experienced real estate agent, Ken has been serving clients in the Greater Toronto Area for almost two decades.
Price
$870,000
Bedrooms
3 Beds
Bathrooms
3 Baths
Size
1100-1500 sqft
Year Built
0-5
Property Type
House
Property Taxes
$4248
Discover this Stunning North York Townhome Boasting a Beautiful Courtyard Entry and Filled with Bright Western Light. The Main Level Features Extra High Ceilings and a Gorgeous Kitchen with Plenty of Storage. On the Second Floor you will find the Laundry & The Primary Bedroom which Offers a Versatile Den/Office/Nursery Space Complete with Both a Wall-to-Wall and a Walk-In Closet. On the Third Floor, You'll Find Two Generously Sized Bedrooms & a 4-Piece Bathroom. The Fourth Floor Opens onto the Spacious 235 sq ft TERRACE, Perfect for Entertaining. Minutes Walk to Broadlands Community Centre and Park. Outdoor Tennis and Skating, Beautiful Community Walking Paths. Donwoods Shops houses a Gem of a Grocery Store, Plus Shoppers, Dining and Fast Food Options and MORE. Convenience at its Best! Enjoy All the Area Has to Offer.
Dimensions
2.01' × 1.73'
Features
closet, concrete floor
Dimensions
5.64' × 4.36'
Features
double closet, walk-in closet(s), combined w/den
Dimensions
5.64' × 4.36'
Features
w/o to balcony, 3 pc ensuite, combined w/br
Dimensions
4.35' × 2.7'
Features
combined w/living, hardwood floor, pot lights
Dimensions
4.35' × 2.7'
Features
hardwood floor, combined w/dining, large window
Dimensions
2.54' × 1.49'
Features
hardwood floor, closet, 2 pc bath
Dimensions
5.53' × 3.3'
Features
stainless steel appl, centre island, undermount sink
Dimensions
2.74' × 2.57'
Features
west view, closet, large window
Dimensions
3.77' × 2.97'
Features
west view, closet, large window
Dimensions
2.01' × 1.96'
Features
Dimensions
2.01' × 1.96'
Features
Dimensions
2.54' × 1.49'
Features
hardwood floor, closet, 2 pc bath
Dimensions
4.35' × 2.7'
Features
hardwood floor, combined w/dining, large window
Dimensions
4.35' × 2.7'
Features
combined w/living, hardwood floor, pot lights
Dimensions
5.53' × 3.3'
Features
stainless steel appl, centre island, undermount sink
Dimensions
5.64' × 4.36'
Features
double closet, walk-in closet(s), combined w/den
Dimensions
2.74' × 2.57'
Features
west view, closet, large window
Dimensions
3.77' × 2.97'
Features
west view, closet, large window
Dimensions
5.64' × 4.36'
Features
w/o to balcony, 3 pc ensuite, combined w/br
Dimensions
2.01' × 1.73'
Features
closet, concrete floor
Have questions about this property?
Contact MeTotal Monthly Payment
$3,980 / month
Down Payment Percentage
20.00%
Mortgage Amount (Principal)
$696,000
Total Interest Payments
$429,127
Total Payment (Principal + Interest)
$1,125,127
Estimated Net Proceeds
$68,000
Realtor Fees
$25,000
Total Selling Costs
$32,000
Sale Price
$500,000
Mortgage Balance
$400,000

A highly successful and experienced real estate agent, Ken has been serving clients in the Greater Toronto Area for almost two decades. Born and raised in Toronto, Ken has a passion for helping people find their dream homes and investment properties has been the driving force behind his success. He has a deep understanding of the local real estate market, and his extensive knowledge and experience have earned him a reputation amongst his clients as a trusted and reliable partner when dealing with their real estate needs.