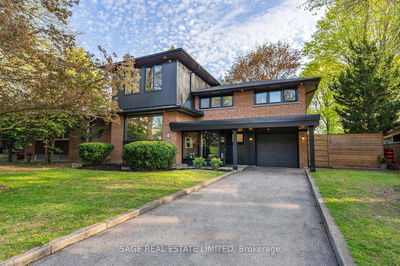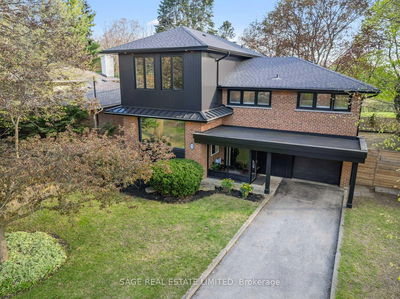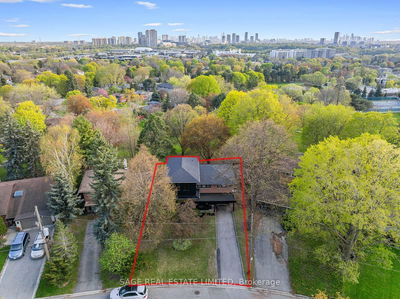






Sales Representative
A highly successful and experienced real estate agent, Ken has been serving clients in the Greater Toronto Area for almost two decades.
Price
$2,128,000
Bedrooms
4 Beds
Bathrooms
4 Baths
Size
2000-2500 sqft
Year Built
Not listed
Property Type
House
Property Taxes
$8998
Nestled in the coveted Parkwoods-Donalda neighborhood, 9 Lionel Heights offers a harmonious blend of modern luxury and natural tranquillity. This Modern detached home, situated on a south-facing, pie-shaped lot that expands to 74 feet at the rear, overlooks the serene Broadlands Park, providing a picturesque backdrop for daily living, those seeking a private oasis and beautiful sunsets. With a recent comprehensive top-floor addition and designer renovation completed in 2022, the property boasts high-end finishes and thoughtful design elements that maximize natural light and capitalize on its park-facing orientation. Designed with an emphasis on natural light, the home features expansive windows and open-concept spaces that create a bright and airy atmosphere. Custom glass railings, wide-plank white oak engineered hardwood flooring further elevate the interior's modern aesthetic. The chef-inspired kitchen serves as the heart of the home, seamlessly integrating with the open concept living and dining areas. An oversized breakfast Bar island with quartz countertops and a waterfall feature, ample custom cabinetry/storage with soft-close drawers, Oversized windows with remote privacy blinds offer unobstructed views of the expansive front yard, while a triple-door walkout leads to a custom deck overlooking the lush pool-sized backyard and Broadlands Park. Every detail of this home has been meticulously crafted to offer both functionality and style. The primary suite, on the newly added third level, offers a private retreat with a full window wall of unobstructed views, two full walls of custom closets, built-in organizers, a spa-like 5-piece ensuite with a freestanding tub, heated floors, and double vanity quartz counters. A Rare opportunity to own a meticulously renovated home in one of Toronto's most desirable neighbourhoods with proximity to The Shops at Don Mills, Donalda Golf Club, top schools, parks, & community, this residence caters to discerning buyers.
Dimensions
3.08' × 4'
Features
his and hers closets, hardwood floor, overlooks frontyard
Dimensions
3.14' × 3.01'
Features
his and hers closets, hardwood floor, overlooks frontyard
Dimensions
2.89' × 1.4'
Features
3 Pc Bath
Dimensions
4.42' × 3.04'
Features
3 pc ensuite, overlooks backyard, b/i closet
Dimensions
2.55' × 1.54'
Features
3 Pc Bath
Dimensions
2.41' × 3.51'
Features
large window, hardwood floor, overlooks frontyard
Dimensions
2.05' × 3.29'
Features
open concept, combined w/dining, hardwood floor
Dimensions
4.72' × 6.19'
Features
breakfast bar, quartz counter, w/o to deck
Dimensions
4.97' × 2.36'
Features
closet organizers, large window, b/i closet
Dimensions
3.71' × 5'
Features
large window, overlooks park, hardwood floor
Dimensions
2.29' × 4.88'
Features
5 pc ensuite, separate shower, heated floor
Dimensions
1.61' × 1.58'
Features
hardwood floor, b/i closet, w/o to porch
Dimensions
4.01' × 5.56'
Features
2 pc bath, w/o to yard, overlooks park
Dimensions
3.03' × 3.03'
Features
quartz counter, laundry sink
Dimensions
3.02' × 1.61'
Features
Dimensions
2.67' × 2.62'
Features
window, sliding doors
Dimensions
4.75' × 4.11'
Features
Dimensions
4.97' × 2.36'
Features
closet organizers, large window, b/i closet
Dimensions
1.61' × 1.58'
Features
hardwood floor, b/i closet, w/o to porch
Dimensions
3.03' × 3.03'
Features
quartz counter, laundry sink
Dimensions
3.02' × 1.61'
Features
Dimensions
4.75' × 4.11'
Features
Dimensions
2.05' × 3.29'
Features
open concept, combined w/dining, hardwood floor
Dimensions
2.67' × 2.62'
Features
window, sliding doors
Dimensions
4.01' × 5.56'
Features
2 pc bath, w/o to yard, overlooks park
Dimensions
2.41' × 3.51'
Features
large window, hardwood floor, overlooks frontyard
Dimensions
4.72' × 6.19'
Features
breakfast bar, quartz counter, w/o to deck
Dimensions
3.71' × 5'
Features
large window, overlooks park, hardwood floor
Dimensions
3.08' × 4'
Features
his and hers closets, hardwood floor, overlooks frontyard
Dimensions
3.14' × 3.01'
Features
his and hers closets, hardwood floor, overlooks frontyard
Dimensions
4.42' × 3.04'
Features
3 pc ensuite, overlooks backyard, b/i closet
Dimensions
2.89' × 1.4'
Features
3 Pc Bath
Dimensions
2.29' × 4.88'
Features
5 pc ensuite, separate shower, heated floor
Dimensions
2.55' × 1.54'
Features
3 Pc Bath
Have questions about this property?
Contact MeTotal Monthly Payment
$8,895 / month
Down Payment Percentage
20.00%
Mortgage Amount (Principal)
$1,702,400
Total Interest Payments
$1,049,634
Total Payment (Principal + Interest)
$2,752,034
Estimated Net Proceeds
$68,000
Realtor Fees
$25,000
Total Selling Costs
$32,000
Sale Price
$500,000
Mortgage Balance
$400,000

A highly successful and experienced real estate agent, Ken has been serving clients in the Greater Toronto Area for almost two decades. Born and raised in Toronto, Ken has a passion for helping people find their dream homes and investment properties has been the driving force behind his success. He has a deep understanding of the local real estate market, and his extensive knowledge and experience have earned him a reputation amongst his clients as a trusted and reliable partner when dealing with their real estate needs.