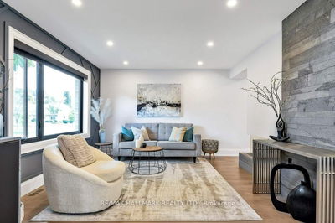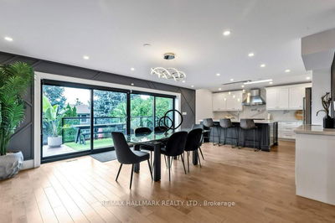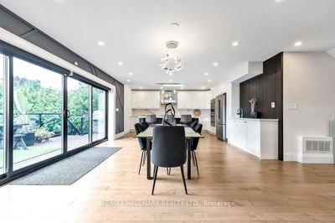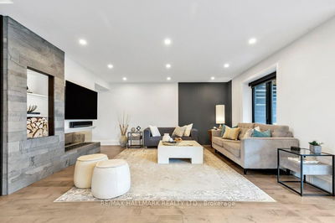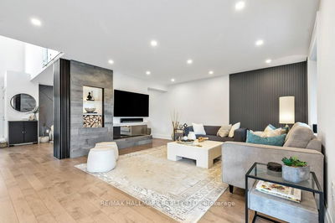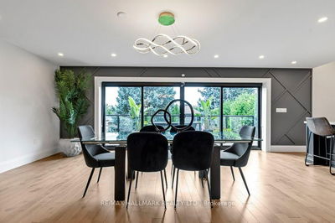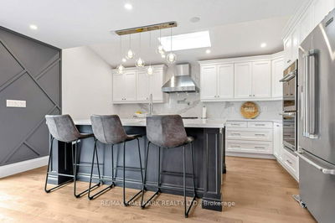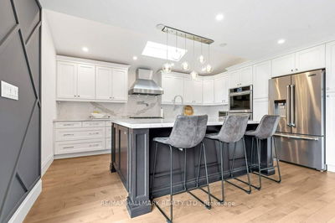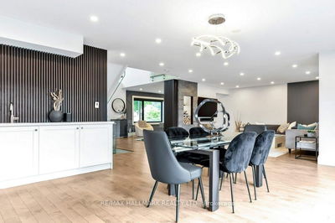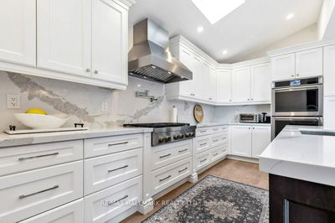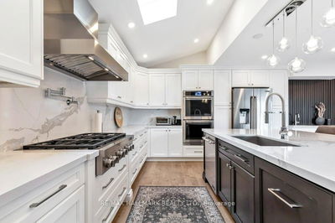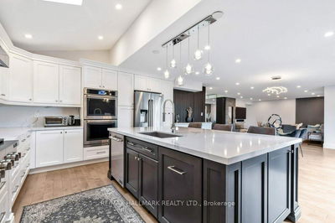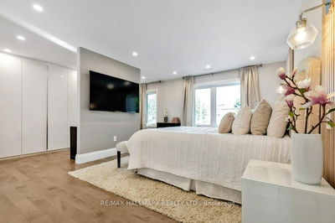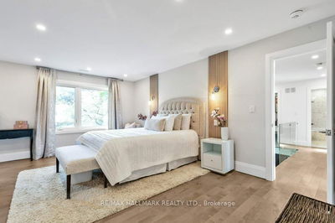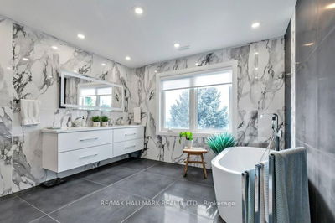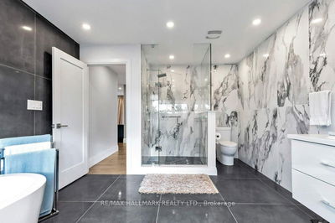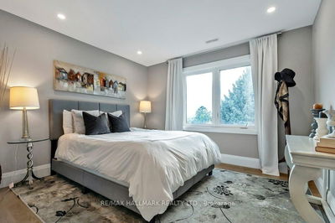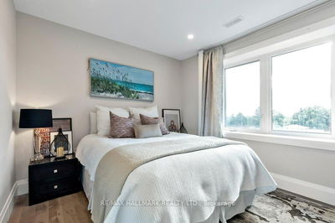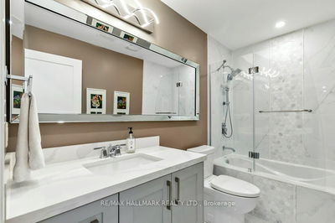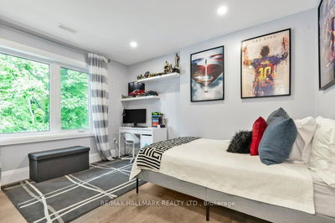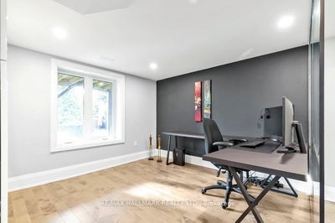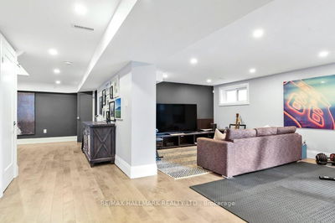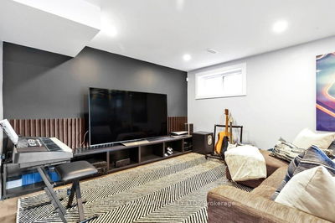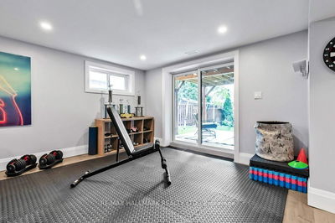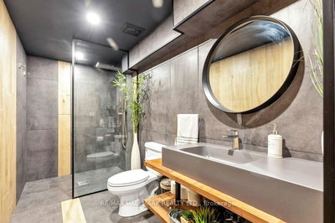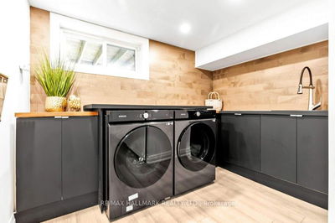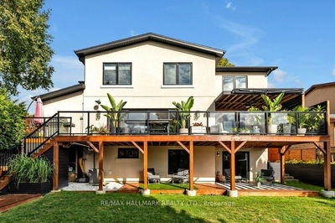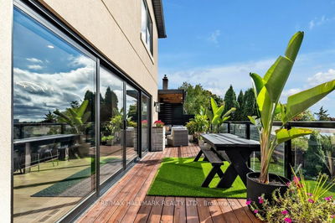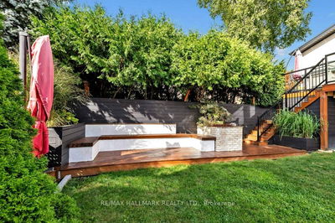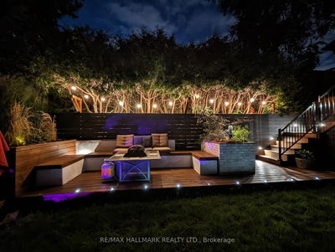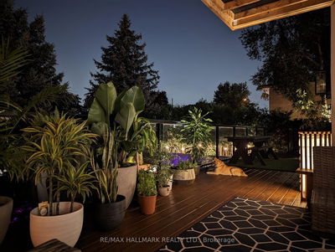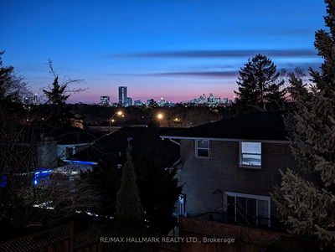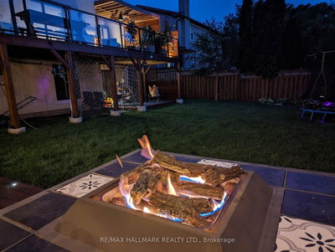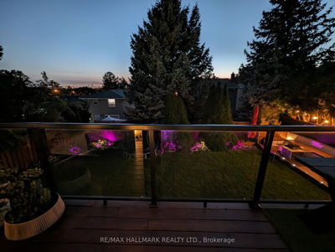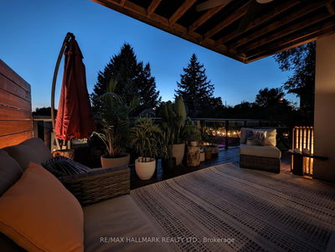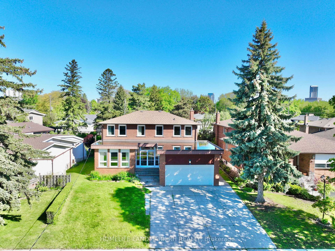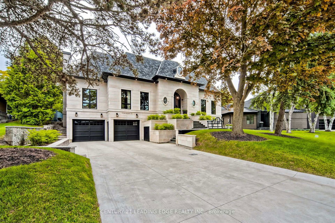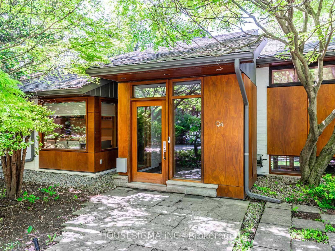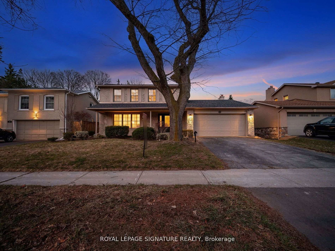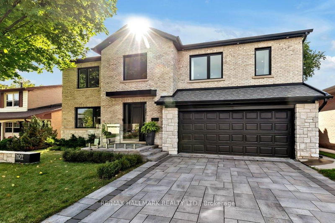

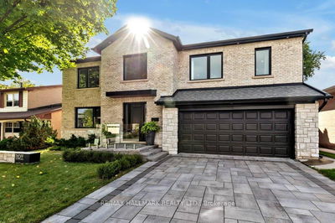
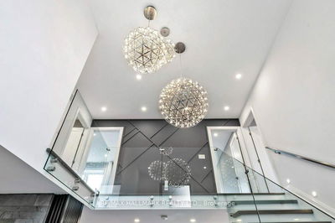
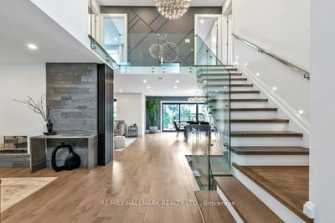
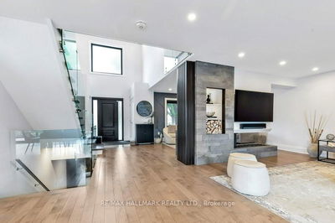

Ken Matsumoto
Sales Representative
A highly successful and experienced real estate agent, Ken has been serving clients in the Greater Toronto Area for almost two decades.
3 Averdon Crescent, Parkwoods-Donalda M3A 1P4
Price
$2,625,000
Bedrooms
4 Beds
Bathrooms
4 Baths
Size
2500-3000 sqft
Year Built
Not listed
Property Type
House
Property Taxes
$10550
Explore A Virtual Tour
Description
Client RemarksWelcome to 3 Averdon Crescent, a luxurious 4 + 1-bedroom, 4-bathroom detached home, completely rebuilt and extended five years ago. This residence offers an expansive open-concept layout, highlighted by soaring ceilings and a stunning chandelier in the foyer. A two-way, linear gas fireplace separates the formal living room and family room, enhancing the sense of space. The large dining area with walkout to the deck leads into a gourmet quartz kitchen with a central island and top-tier appliances.Upstairs, the luxurious primary suite features a wall-to-wall closet and a spa-like 5-piece ensuite. Three additional spacious bedrooms with ample closet space and a stunning 4-piece bath complete this level. The finished basement includes a glass-walled office, a stylish 3-piece bathroom, and a spacious rec room with walkout access to the beautifully landscaped backyard, which offers three seating areas and room for play. With over 600 square feet of outdoor living space, a raised deck, and views of the city skyline and CN Tower, this home combines modern luxury with family-friendly comfort. Additional features include EV charging in the garage, proximity to great schools, green spaces, and ravine access. This is the home you've been waiting for!
Property Dimensions
Second Level
Bedroom 4
Dimensions
2.96' × 3.96'
Features
hardwood floor, closet, window
Primary Bedroom
Dimensions
6.82' × 5.29'
Features
hardwood floor, 5 pc ensuite, w/w closet
Bedroom 3
Dimensions
3.73' × 3.19'
Features
hardwood floor, closet, window
Bedroom 2
Dimensions
4.66' × 3.54'
Features
hardwood floor, closet, window
Main Level
Kitchen
Dimensions
5.04' × 4.1'
Features
stainless steel appl, centre island, quartz counter
Family Room
Dimensions
8.59' × 4.09'
Features
hardwood floor, combined w/living, 2 way fireplace
Dining Room
Dimensions
5.58' × 5.32'
Features
hardwood floor, w/o to deck, open concept
Living Room
Dimensions
8.59' × 4.09'
Features
hardwood floor, 2 way fireplace, combined w/family
Basement Level
Laundry
Dimensions
4.6' × 3.1'
Features
laundry sink, b/i shelves
Recreation
Dimensions
6.5' × 4'
Features
3 pc bath, pot lights, w/o to yard
Office
Dimensions
3.25' × 3.44'
Features
hardwood floor, b/i shelves, glass doors
All Rooms
Laundry
Dimensions
4.6' × 3.1'
Features
laundry sink, b/i shelves
Recreation
Dimensions
6.5' × 4'
Features
3 pc bath, pot lights, w/o to yard
Office
Dimensions
3.25' × 3.44'
Features
hardwood floor, b/i shelves, glass doors
Living Room
Dimensions
8.59' × 4.09'
Features
hardwood floor, 2 way fireplace, combined w/family
Dining Room
Dimensions
5.58' × 5.32'
Features
hardwood floor, w/o to deck, open concept
Kitchen
Dimensions
5.04' × 4.1'
Features
stainless steel appl, centre island, quartz counter
Primary Bedroom
Dimensions
6.82' × 5.29'
Features
hardwood floor, 5 pc ensuite, w/w closet
Bedroom 4
Dimensions
2.96' × 3.96'
Features
hardwood floor, closet, window
Bedroom 3
Dimensions
3.73' × 3.19'
Features
hardwood floor, closet, window
Bedroom 2
Dimensions
4.66' × 3.54'
Features
hardwood floor, closet, window
Family Room
Dimensions
8.59' × 4.09'
Features
hardwood floor, combined w/living, 2 way fireplace
Have questions about this property?
Contact MeSale history for
Sign in to view property history
The Property Location
Calculate Your Monthly Mortgage Payments
Total Monthly Payment
$10,810 / month
Down Payment Percentage
20.00%
Mortgage Amount (Principal)
$2,100,000
Total Interest Payments
$1,294,778
Total Payment (Principal + Interest)
$3,394,778
Get An Estimate On Selling Your House
Estimated Net Proceeds
$68,000
Realtor Fees
$25,000
Total Selling Costs
$32,000
Sale Price
$500,000
Mortgage Balance
$400,000
Related Properties

Meet Ken Matsumoto
A highly successful and experienced real estate agent, Ken has been serving clients in the Greater Toronto Area for almost two decades. Born and raised in Toronto, Ken has a passion for helping people find their dream homes and investment properties has been the driving force behind his success. He has a deep understanding of the local real estate market, and his extensive knowledge and experience have earned him a reputation amongst his clients as a trusted and reliable partner when dealing with their real estate needs.

