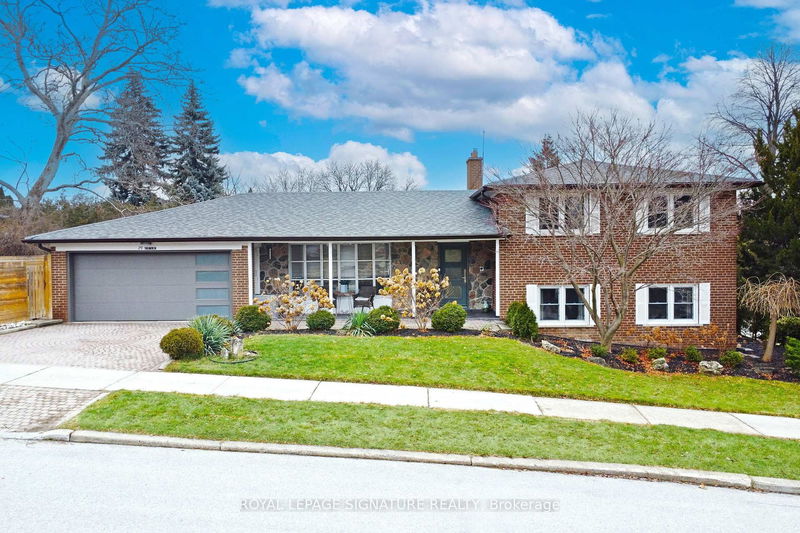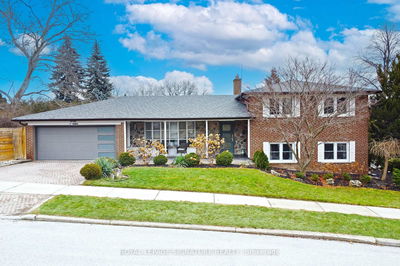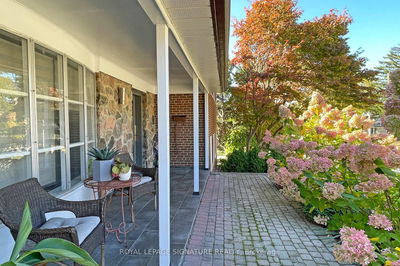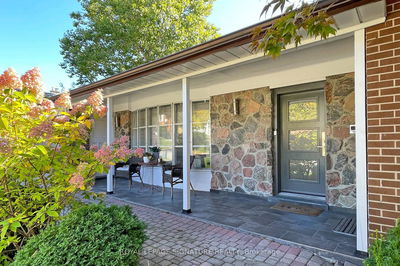






Sales Representative
A highly successful and experienced real estate agent, Ken has been serving clients in the Greater Toronto Area for almost two decades.
Price
$1,798,000
Bedrooms
4 Beds
Bathrooms
3 Baths
Size
1500-2000 sqft
Year Built
Not listed
Property Type
House
Property Taxes
$7954.02
Bright, Bold & Beautiful in the Coveted Donalda Club Neighbourhood. Welcome to this spacious and sun-drenched side-split nestled in one of Torontos most desirable communities. Located in the prestigious Donalda Golf Club enclave, this beautifully maintained home offers exceptional space, style, and flexibility for multi-generational living. Enjoy multiple light-filled levels with two walkouts to private, landscaped gardens - perfect for entertaining or quiet relaxation. The main-floor family room features a cozy wood-burning fireplace and double doors opening directly to the outdoors, creating a warm and inviting atmosphere year-round. Tastefully renovated throughout, including a fully equipped lower-level guest suite with its own kitchen, this home is ideal for two families or those who love to host. Pride of ownership is evident in every detail. You'll be proud to call this one home!
Dimensions
4.98' × 2.97'
Features
combined w/laundry, above grade window
Dimensions
3.05' × 3'
Features
laminate, above grade window, double closet
Dimensions
5.84' × 3.96'
Features
laminate, double closet, combined w/kitchen
Dimensions
4.93' × 3.1'
Features
eat-in kitchen, stainless steel appl, pot lights
Dimensions
5.51' × 3.84'
Features
bow window, hardwood floor, pot lights
Dimensions
3.23' × 3.15'
Features
w/o to garden, hardwood floor, crown moulding
Dimensions
2.95' × 2.74'
Features
hardwood floor, closet, overlooks frontyard
Dimensions
3.56' × 2.97'
Features
hardwood floor, mirrored closet, overlooks frontyard
Dimensions
4.22' × 3.96'
Features
hardwood floor, walk-in closet(s), 4 pc ensuite
Dimensions
6.78' × 3.48'
Features
walk-out, fireplace, hardwood floor
Dimensions
5.72' × 2.95'
Features
hardwood floor, his and hers closets, overlooks frontyard
Dimensions
4.98' × 2.97'
Features
combined w/laundry, above grade window
Dimensions
5.84' × 3.96'
Features
laminate, double closet, combined w/kitchen
Dimensions
5.51' × 3.84'
Features
bow window, hardwood floor, pot lights
Dimensions
3.23' × 3.15'
Features
w/o to garden, hardwood floor, crown moulding
Dimensions
4.93' × 3.1'
Features
eat-in kitchen, stainless steel appl, pot lights
Dimensions
4.22' × 3.96'
Features
hardwood floor, walk-in closet(s), 4 pc ensuite
Dimensions
3.05' × 3'
Features
laminate, above grade window, double closet
Dimensions
2.95' × 2.74'
Features
hardwood floor, closet, overlooks frontyard
Dimensions
3.56' × 2.97'
Features
hardwood floor, mirrored closet, overlooks frontyard
Dimensions
5.72' × 2.95'
Features
hardwood floor, his and hers closets, overlooks frontyard
Dimensions
6.78' × 3.48'
Features
walk-out, fireplace, hardwood floor
Have questions about this property?
Contact MeTotal Monthly Payment
$7,622 / month
Down Payment Percentage
20.00%
Mortgage Amount (Principal)
$1,438,400
Total Interest Payments
$886,862
Total Payment (Principal + Interest)
$2,325,262
Estimated Net Proceeds
$68,000
Realtor Fees
$25,000
Total Selling Costs
$32,000
Sale Price
$500,000
Mortgage Balance
$400,000

A highly successful and experienced real estate agent, Ken has been serving clients in the Greater Toronto Area for almost two decades. Born and raised in Toronto, Ken has a passion for helping people find their dream homes and investment properties has been the driving force behind his success. He has a deep understanding of the local real estate market, and his extensive knowledge and experience have earned him a reputation amongst his clients as a trusted and reliable partner when dealing with their real estate needs.