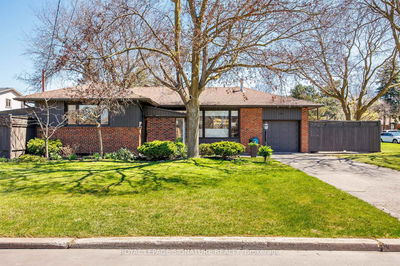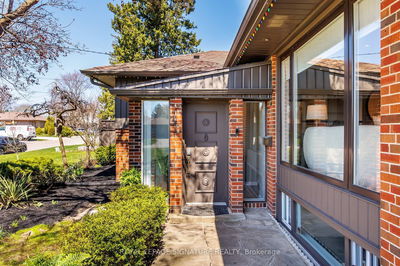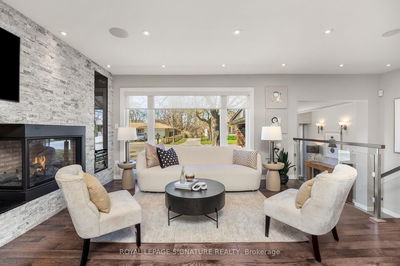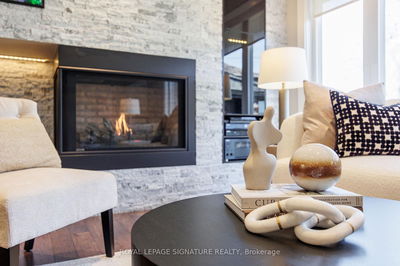






Sales Representative
A highly successful and experienced real estate agent, Ken has been serving clients in the Greater Toronto Area for almost two decades.
Price
$1,689,000
Bedrooms
3 Beds
Bathrooms
3 Baths
Size
1100-1500 sqft
Year Built
Not listed
Property Type
House
Property Taxes
$6037.04
Introducing 30 Pitcairn Crescent! A beautifully renovated raised bungalow nestled in Victoria Village, on a highly sought-after crescent where only three homes have been offered for sale in the past eight years! This property delivers a rare combination of urban convenience and unbeatable access to nature - just cross the street to enjoy a morning walk or bike ride along the East Don Trail. You'll feel miles away from the city, while being just minutes from your favourite cafés and restaurants at Shops at Don Mills. In addition to three bedrooms on the main floor, the third bedroom (currently used as a piano room), opens into a bright, beautiful sunroom- the hidden gem of this home. Whether you're seeking a peaceful home office or a creative studio, this light-filled space complemented by a cozy wood burning fireplace is ready to match your lifestyle. Discover thoughtful upgrades throughout, including a durable roof with high-quality architectural shingles, Lennox multi-stage furnace & A/C (2014), remote-controlled central vacuum, and enhanced soundproofing between the fully renovated upper (2017) and lower levels (2020). The home is also wired with internet and antenna ports in every room, ensuring seamless connectivity. The fully finished lower level offers two large rooms with plenty of flexibility so you can create a private bedroom suite, home gym, or quiet guest room, complemented by a full bathroom, a generous laundry, and a cold room. This home checks all the boxes and offers room for everyone to carve out their own corner of comfort. The only question is: how quickly can you make it yours?
Dimensions
5.97' × 5.03'
Features
pot lights, above grade window, 4 pc bath
Dimensions
7.09' × 4.85'
Features
pot lights, above grade window, 4 pc bath
Dimensions
4.83' × 3.56'
Features
hardwood floor, gas fireplace, overlooks frontyard
Dimensions
3.53' × 3.28'
Features
open concept, hardwood floor, w/o to deck
Dimensions
3.53' × 2.95'
Features
open concept, ceramic floor, w/o to deck
Dimensions
3.02' × 3.43'
Features
combined w/sunroom, closet, hardwood floor
Dimensions
5.03' × 3.38'
Features
2 pc ensuite, closet, hardwood floor
Dimensions
5.46' × 3.18'
Features
w/o to deck, combined w/br, ceramic floor
Dimensions
3.02' × 2.74'
Features
overlooks backyard, closet, hardwood floor
Dimensions
5.46' × 3.18'
Features
w/o to deck, combined w/br, ceramic floor
Dimensions
4.83' × 3.56'
Features
hardwood floor, gas fireplace, overlooks frontyard
Dimensions
3.53' × 3.28'
Features
open concept, hardwood floor, w/o to deck
Dimensions
3.53' × 2.95'
Features
open concept, ceramic floor, w/o to deck
Dimensions
5.03' × 3.38'
Features
2 pc ensuite, closet, hardwood floor
Dimensions
5.97' × 5.03'
Features
pot lights, above grade window, 4 pc bath
Dimensions
3.02' × 3.43'
Features
combined w/sunroom, closet, hardwood floor
Dimensions
3.02' × 2.74'
Features
overlooks backyard, closet, hardwood floor
Dimensions
7.09' × 4.85'
Features
pot lights, above grade window, 4 pc bath
Have questions about this property?
Contact MeTotal Monthly Payment
$7,071 / month
Down Payment Percentage
20.00%
Mortgage Amount (Principal)
$1,351,200
Total Interest Payments
$833,098
Total Payment (Principal + Interest)
$2,184,298
Estimated Net Proceeds
$68,000
Realtor Fees
$25,000
Total Selling Costs
$32,000
Sale Price
$500,000
Mortgage Balance
$400,000

A highly successful and experienced real estate agent, Ken has been serving clients in the Greater Toronto Area for almost two decades. Born and raised in Toronto, Ken has a passion for helping people find their dream homes and investment properties has been the driving force behind his success. He has a deep understanding of the local real estate market, and his extensive knowledge and experience have earned him a reputation amongst his clients as a trusted and reliable partner when dealing with their real estate needs.