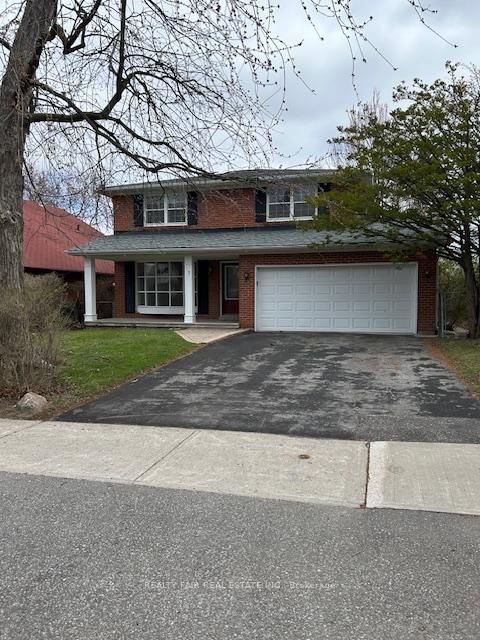

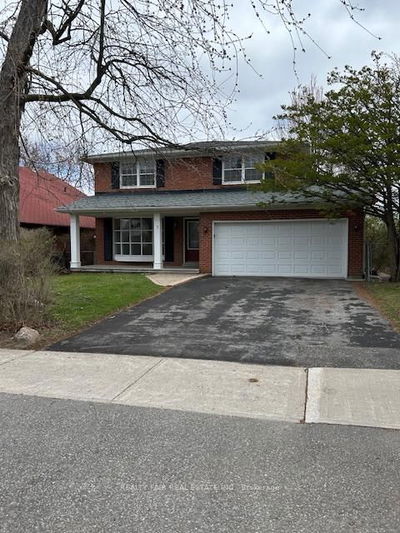
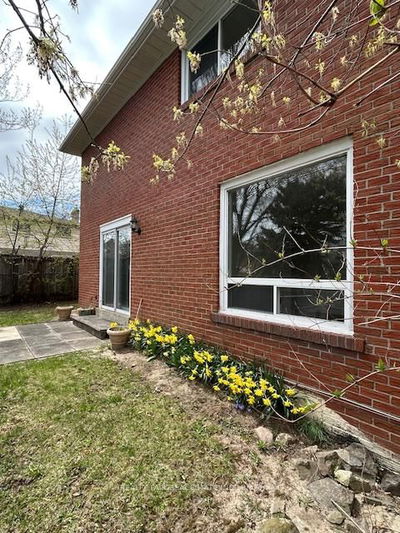
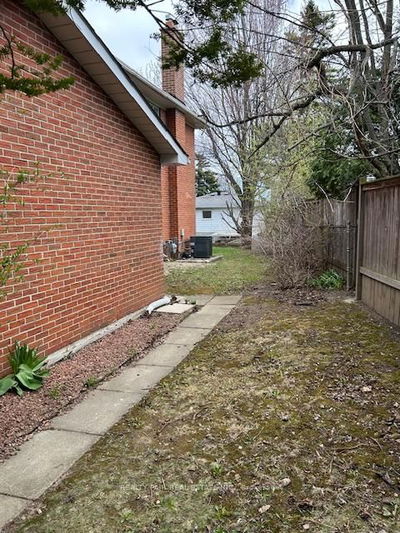
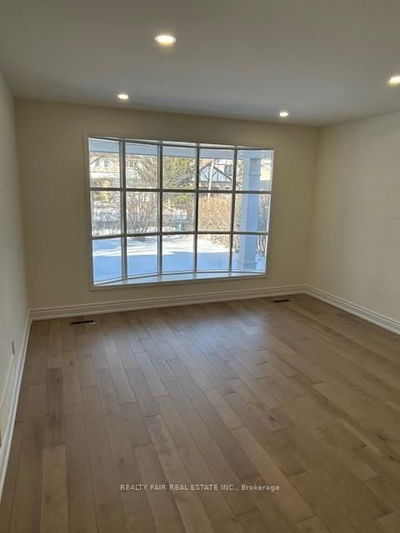

Sales Representative
A highly successful and experienced real estate agent, Ken has been serving clients in the Greater Toronto Area for almost two decades.
Price
$1,788,888
Bedrooms
5 Beds
Bathrooms
3 Baths
Size
2500-3000 sqft
Year Built
Not listed
Property Type
House
Property Taxes
$7239
Move right in to this beautiful bright and spacious freshly painted newly renovated five bedroom family home located on a quiet child friendly crescent. Walking distance to public and separate schools. Easy access to public transit, HWY 404 and HWY 401. Located near Seneca College, shops, restaurants, parks and Fairview Shopping Mall. Fully finished oversized basement recreation room and additional finished space for storage or games areas. New electrical panel (2024). Main floor laundry with new unused washer dryer (2024), all stainless steel appliances, dishwasher, stove, microwave fridge new unused (2024) and quartz countertops in kitchen. Lovely oversized glass enclosed shower in large primary ensuite with double sink six foot vanity with quartz countertop. Hallway bathroom features all new double sink, quartz countertop, separate bath and toilet to accommodate the needs of a busy family. Roof re-shingled (2022). Large front, side and back yard with walkout from family room to back yard and side door to side yard and back of garage entry door.
Dimensions
4.2' × 2.77'
Features
closet, hardwood floor
Dimensions
4.3' × 3.1'
Features
closet, hardwood floor
Dimensions
4.2' × 2.77'
Features
closet, hardwood floor
Dimensions
4.2' × 2.9'
Features
closet, hardwood floor
Dimensions
5.65' × 3.68'
Features
4 pc ensuite, walk-in closet(s), hardwood floor
Dimensions
3.62' × 3.6'
Features
large window, hardwood floor, pot lights
Dimensions
3.92' × 3.45'
Features
quartz counter, hardwood floor, pot lights
Dimensions
5.8' × 3.9'
Features
bow window, hardwood floor, pot lights
Dimensions
5.38' × 3.66'
Features
fireplace, hardwood floor, sliding doors
Dimensions
0' × 0'
Features
Dimensions
5.8' × 3.9'
Features
bow window, hardwood floor, pot lights
Dimensions
3.62' × 3.6'
Features
large window, hardwood floor, pot lights
Dimensions
3.92' × 3.45'
Features
quartz counter, hardwood floor, pot lights
Dimensions
5.65' × 3.68'
Features
4 pc ensuite, walk-in closet(s), hardwood floor
Dimensions
4.2' × 2.77'
Features
closet, hardwood floor
Dimensions
4.3' × 3.1'
Features
closet, hardwood floor
Dimensions
4.2' × 2.77'
Features
closet, hardwood floor
Dimensions
4.2' × 2.9'
Features
closet, hardwood floor
Dimensions
5.38' × 3.66'
Features
fireplace, hardwood floor, sliding doors
Have questions about this property?
Contact MeTotal Monthly Payment
$7,530 / month
Down Payment Percentage
20.00%
Mortgage Amount (Principal)
$1,431,111
Total Interest Payments
$882,367
Total Payment (Principal + Interest)
$2,313,478
Estimated Net Proceeds
$68,000
Realtor Fees
$25,000
Total Selling Costs
$32,000
Sale Price
$500,000
Mortgage Balance
$400,000

Toronto, ON M2J 2E4
Listed By: MANORLEAD GROUP INC.

Toronto, ON M2J 3H4
Listed By: SOTHEBY'S INTERNATIONAL REALTY CANADA

Toronto, ON M2J 5G6
Listed By: HOMELIFE NEW WORLD REALTY INC.

Toronto, ON M2J 3B1
Listed By: HOMELIFE LANDMARK REALTY INC.

A highly successful and experienced real estate agent, Ken has been serving clients in the Greater Toronto Area for almost two decades. Born and raised in Toronto, Ken has a passion for helping people find their dream homes and investment properties has been the driving force behind his success. He has a deep understanding of the local real estate market, and his extensive knowledge and experience have earned him a reputation amongst his clients as a trusted and reliable partner when dealing with their real estate needs.