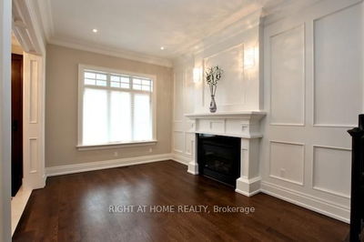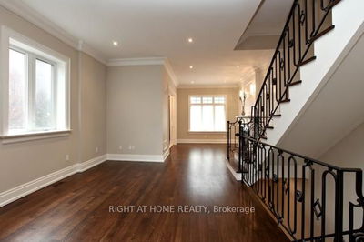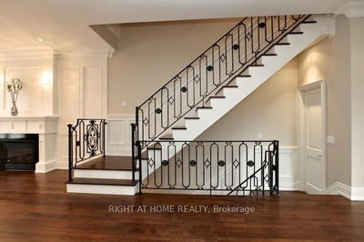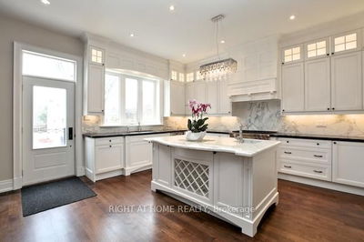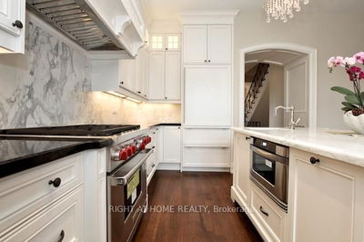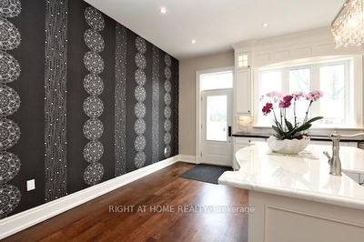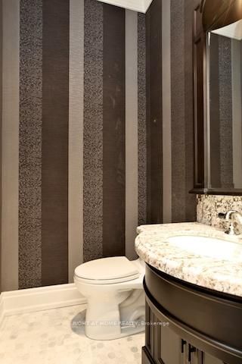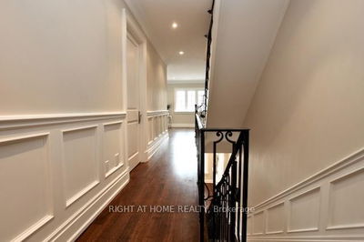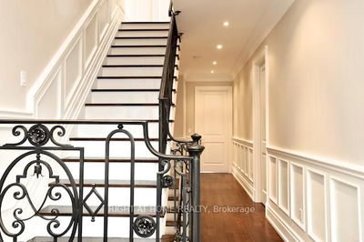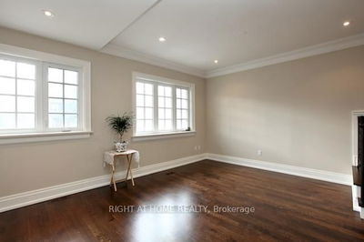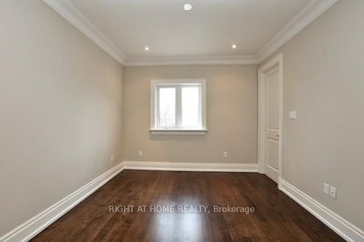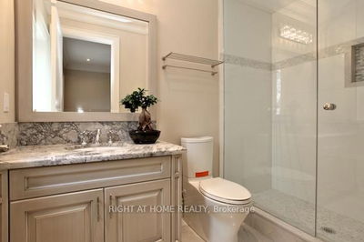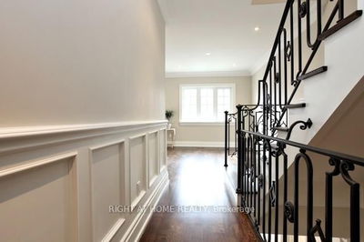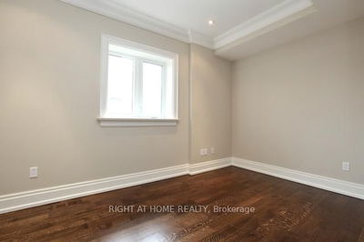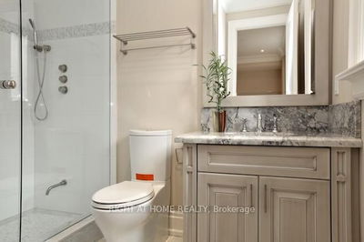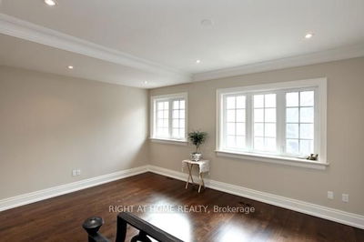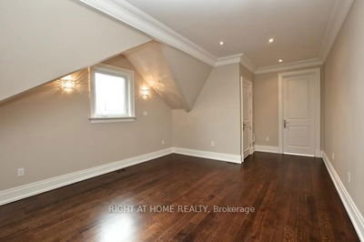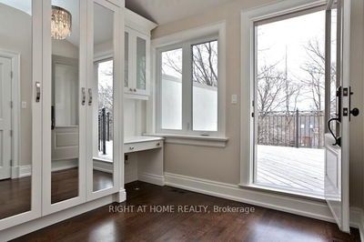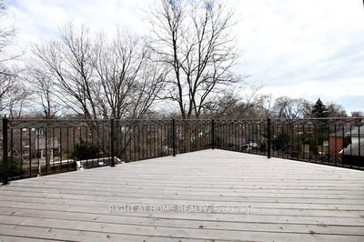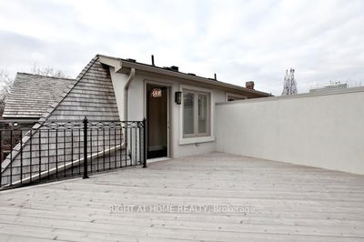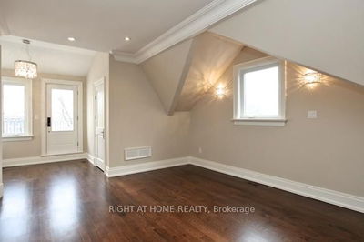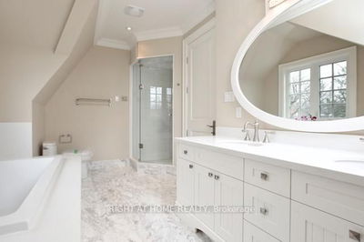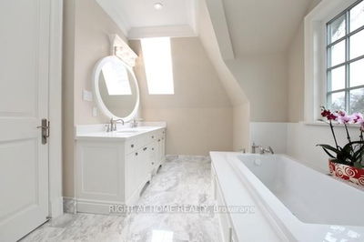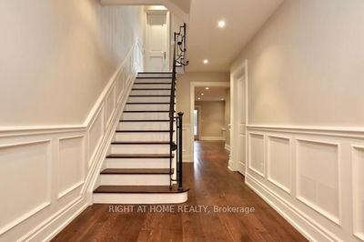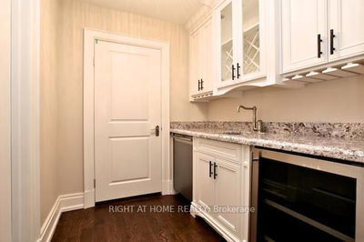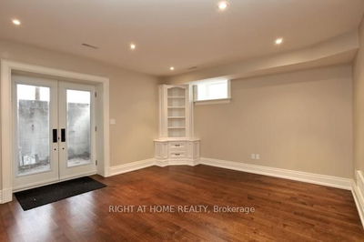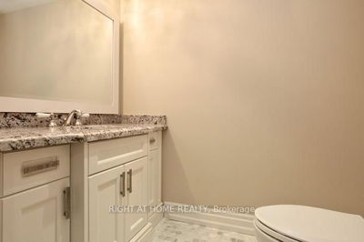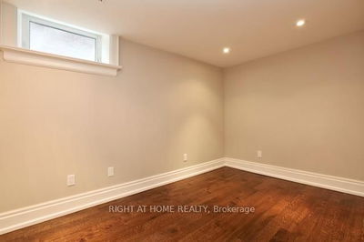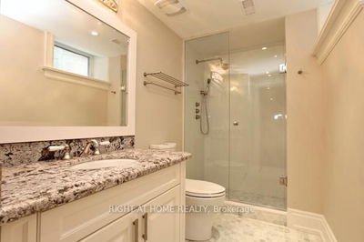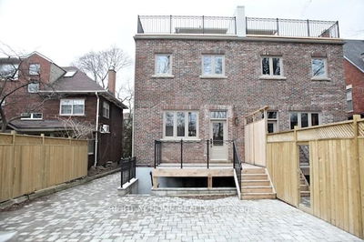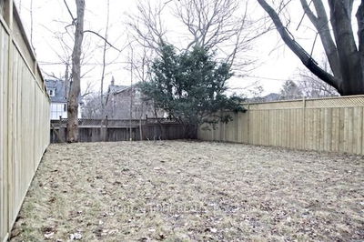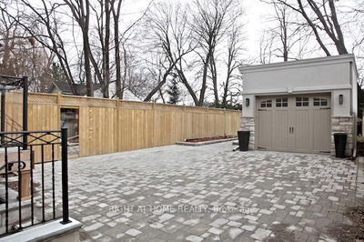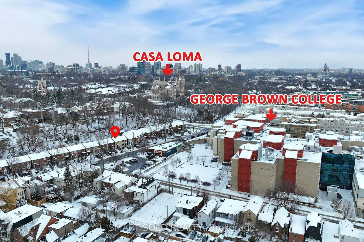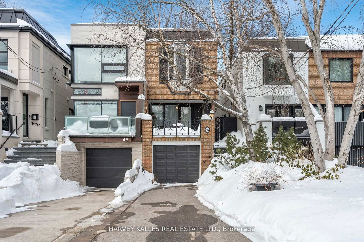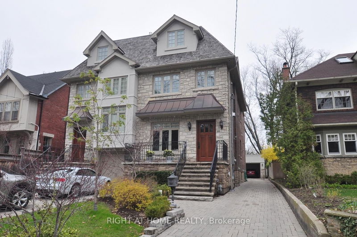

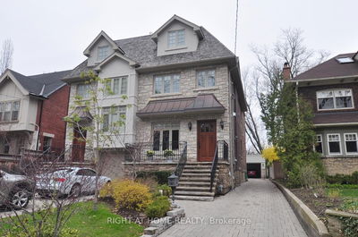
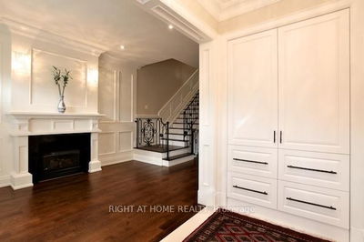
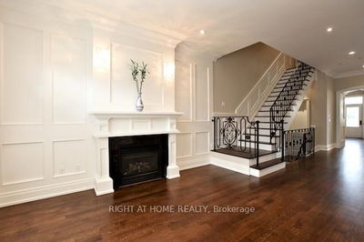
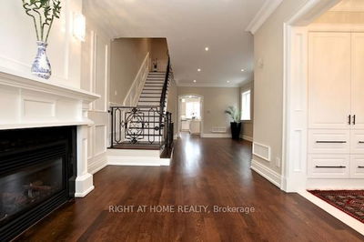

Ken Matsumoto
Sales Representative
A highly successful and experienced real estate agent, Ken has been serving clients in the Greater Toronto Area for almost two decades.
355 WALMER Road, Casa Loma M5R 2Y3
Price
$3,499,900
Bedrooms
3 Beds
Bathrooms
6 Baths
Size
2500-3000 sqft
Year Built
Not listed
Property Type
House
Property Taxes
$16301.43
Description
Gorgeous Custom Built Semi With A Unique Design & Layout IN Casa Loma. Beautiful CN Tower/City View From Top Floor Master Bedroom Terrace & 5 Pc Ensuite. Bright Family Room & 2 Bedrooms With Ensuites On The 2nd Floor. 10' Ceilings, Living Rm With Fireplace, Dining Room & Kitchen With Granite Back Splash & Counter Tops. Custom Design Wrought Iron Railings, Cedar Roof & Quarter Cut White Oak Hardwood Throughout. Has A Bar & Heated Marble Flooring In Bsmt. Newly Installed Furnace.
Property Dimensions
Basement Level
Recreation
Dimensions
4.85' × 4.18'
Features
marble floor, b/i closet, walk-out
Bedroom 4
Dimensions
3.78' × 2.32'
Features
marble floor, 3 pc ensuite, b/i closet
Second Level
Family Room
Dimensions
4.94' × 3.35'
Features
hardwood floor, overlooks frontyard, open concept
Bedroom 3
Dimensions
3.99' × 2.56'
Features
hardwood floor, 3 pc ensuite, closet organizers
Bedroom 2
Dimensions
3.96' × 3.32'
Features
hardwood floor, 3 pc ensuite, walk-in closet(s)
Main Level
Dining Room
Dimensions
5.97' × 3.66'
Features
hardwood floor, overlooks living, open concept
Living Room
Dimensions
3.66' × 3.23'
Features
hardwood floor, fireplace, open concept
Kitchen
Dimensions
5.18' × 5.03'
Features
hardwood floor, breakfast area, w/o to deck
Third Level
Sunroom
Dimensions
2.99' × 2.41'
Features
hardwood floor, b/i closet, w/o to roof
Primary Bedroom
Dimensions
4.15' × 3.69'
Features
hardwood floor, 5 pc ensuite, open concept
All Rooms
Recreation
Dimensions
4.85' × 4.18'
Features
marble floor, b/i closet, walk-out
Sunroom
Dimensions
2.99' × 2.41'
Features
hardwood floor, b/i closet, w/o to roof
Living Room
Dimensions
3.66' × 3.23'
Features
hardwood floor, fireplace, open concept
Dining Room
Dimensions
5.97' × 3.66'
Features
hardwood floor, overlooks living, open concept
Kitchen
Dimensions
5.18' × 5.03'
Features
hardwood floor, breakfast area, w/o to deck
Primary Bedroom
Dimensions
4.15' × 3.69'
Features
hardwood floor, 5 pc ensuite, open concept
Bedroom 4
Dimensions
3.78' × 2.32'
Features
marble floor, 3 pc ensuite, b/i closet
Bedroom 3
Dimensions
3.99' × 2.56'
Features
hardwood floor, 3 pc ensuite, closet organizers
Bedroom 2
Dimensions
3.96' × 3.32'
Features
hardwood floor, 3 pc ensuite, walk-in closet(s)
Family Room
Dimensions
4.94' × 3.35'
Features
hardwood floor, overlooks frontyard, open concept
Have questions about this property?
Contact MeSale history for
Sign in to view property history
The Property Location
Calculate Your Monthly Mortgage Payments
Total Monthly Payment
$14,432 / month
Down Payment Percentage
20.00%
Mortgage Amount (Principal)
$2,799,920
Total Interest Payments
$1,726,322
Total Payment (Principal + Interest)
$4,526,242
Get An Estimate On Selling Your House
Estimated Net Proceeds
$68,000
Realtor Fees
$25,000
Total Selling Costs
$32,000
Sale Price
$500,000
Mortgage Balance
$400,000
Related Properties

Meet Ken Matsumoto
A highly successful and experienced real estate agent, Ken has been serving clients in the Greater Toronto Area for almost two decades. Born and raised in Toronto, Ken has a passion for helping people find their dream homes and investment properties has been the driving force behind his success. He has a deep understanding of the local real estate market, and his extensive knowledge and experience have earned him a reputation amongst his clients as a trusted and reliable partner when dealing with their real estate needs.

