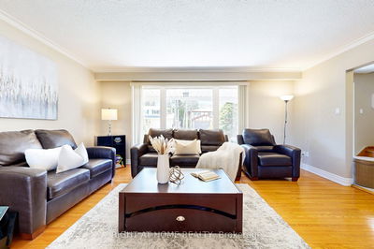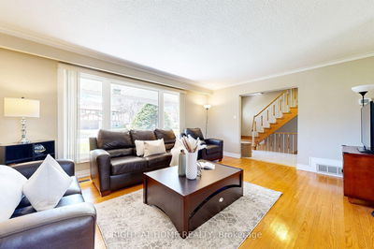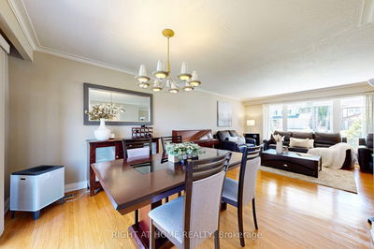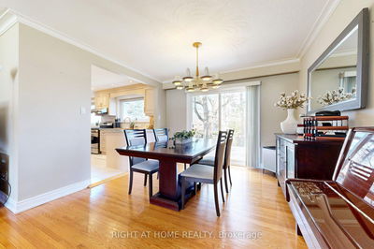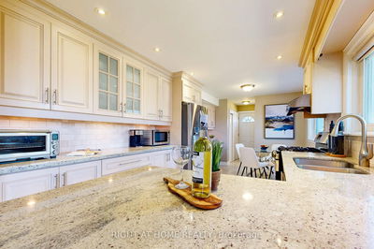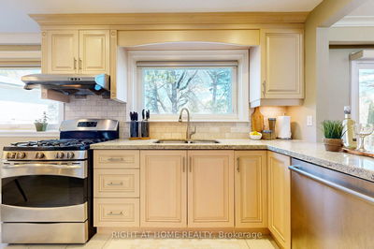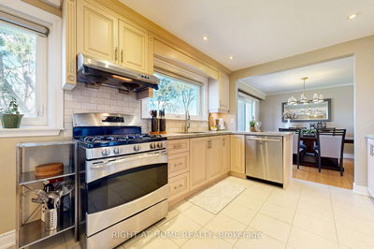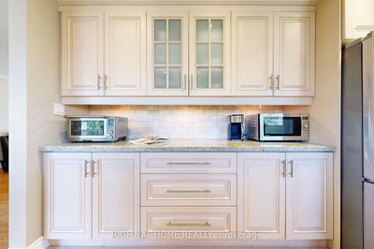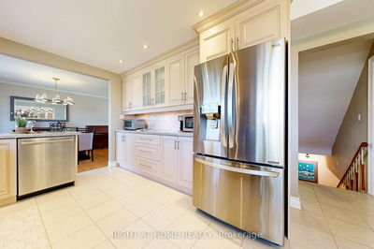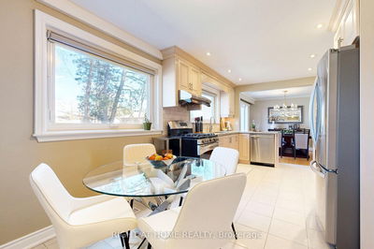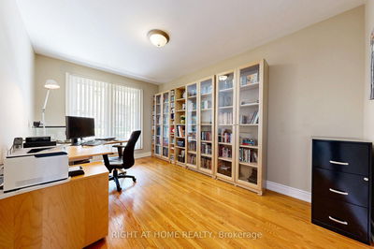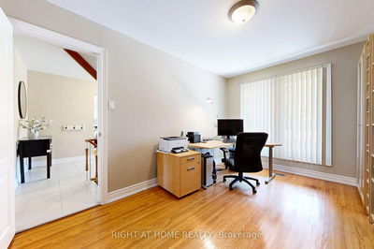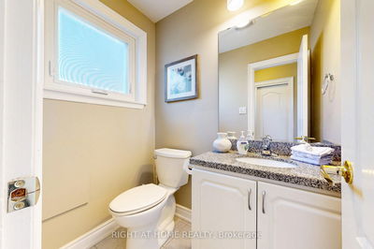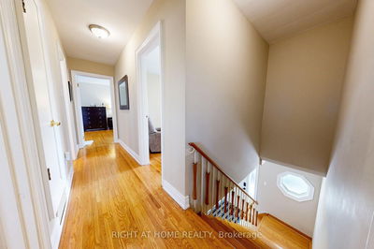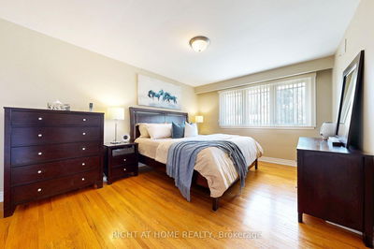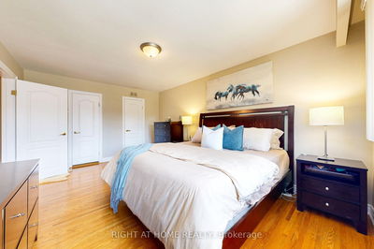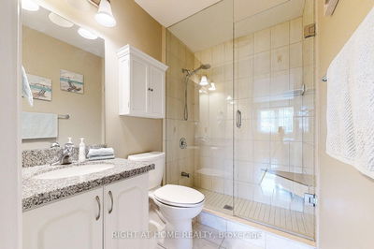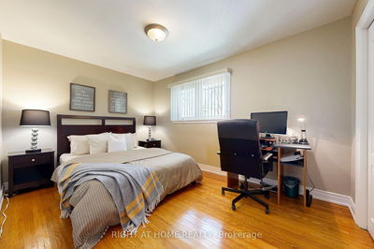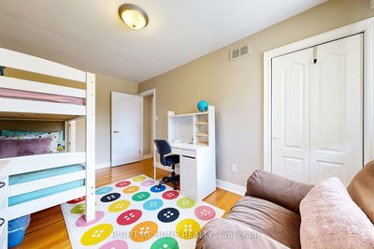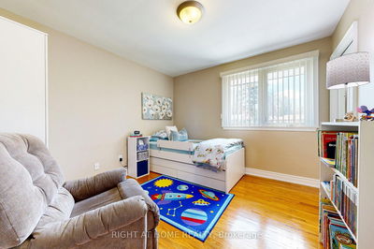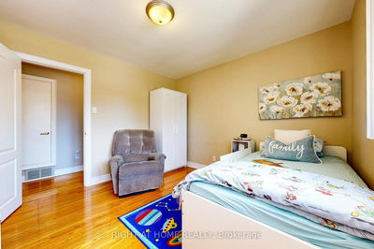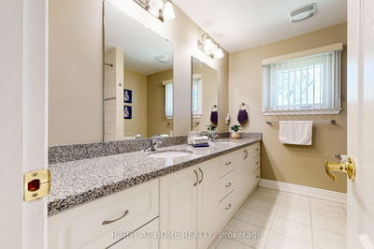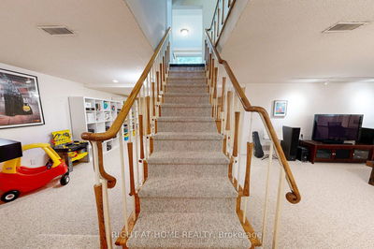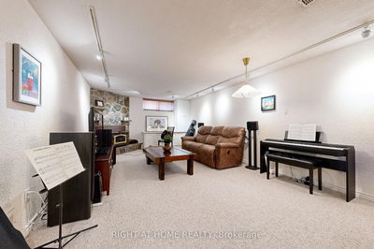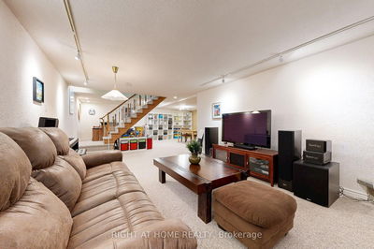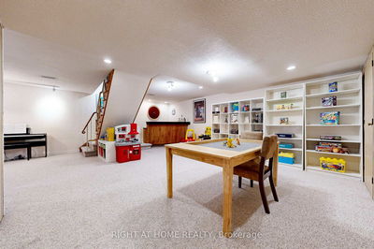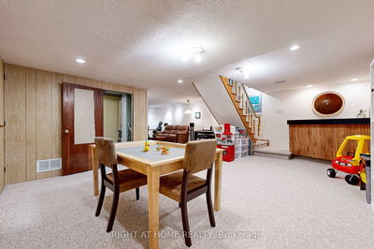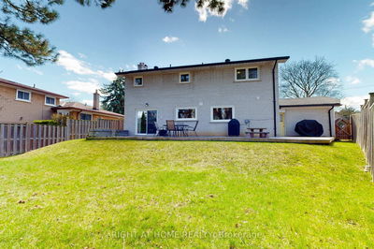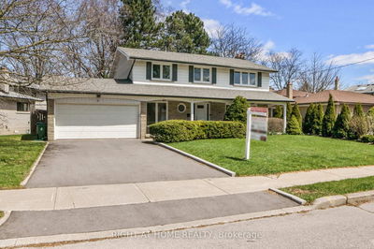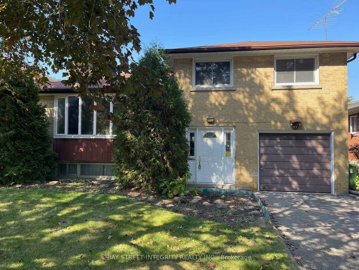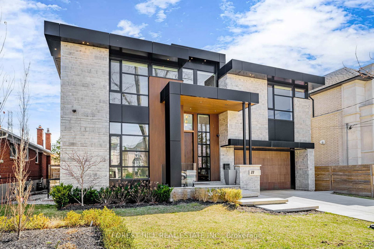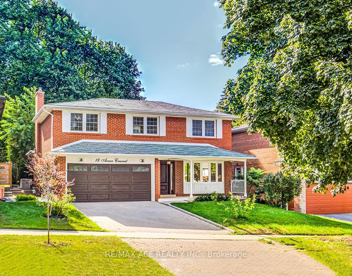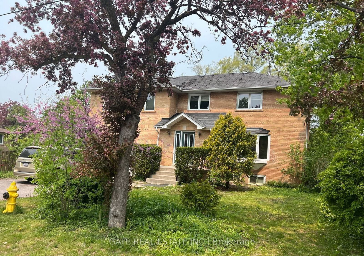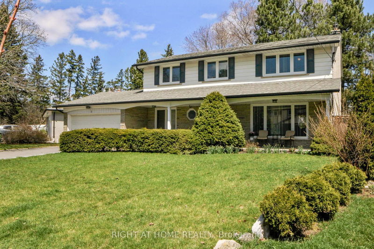


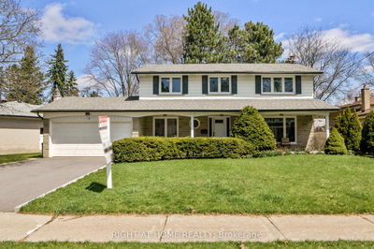
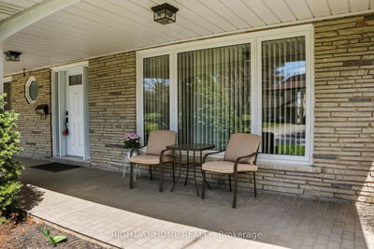
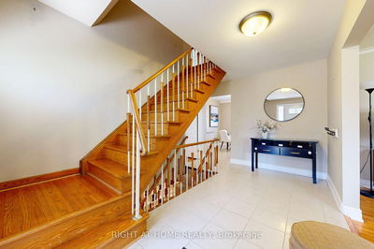

Ken Matsumoto
Sales Representative
A highly successful and experienced real estate agent, Ken has been serving clients in the Greater Toronto Area for almost two decades.
5 Robinter Drive, Newtonbrook East M2M 3R1
Price
$1,789,000
Bedrooms
4 Beds
Bathrooms
3 Baths
Size
1500-2000 sqft
Year Built
Not listed
Property Type
House
Property Taxes
$4610.04
Explore A Virtual Tour
Description
Beautiful home on a spectacular lot in prime North York nestled in a quiet family friendly location. Step on the property and be greeted by an expansive inviting porch and foyer, an open living/ dining room, a separate family room currently being used as an office, upgraded kitchen with eat-in breakfast area, hardwood floors and upgraded bathrooms throughout. The finished basement has an open concept design with a family room area, recreational games area, a built-in swanky bar, and a large utility room- perfect for growing kids, multi-families or create a rental apartment. This prime location has schools, parks, transit and easy access to Yonge St, shops, restaurants, Hwy 401, 404, 407, Finch Subway and GO station- the perfect blend of convenience and tranquility! Updates: Hot Water Tank (2024), Main floor front windows (2021), All upper floor and main floor back windows (2015), Roof 2014, Furnace & AC (2012). Note: Property Tax Amount is the 2025 Interim Bill Amount.
Property Dimensions
Main Level
Kitchen
Dimensions
7.43' × 3.09'
Features
tile floor, stainless steel appl, granite counters
Breakfast
Dimensions
7.43' × 3.09'
Features
tile floor, combined w/kitchen, eat-in kitchen
Living Room
Dimensions
5.11' × 4.18'
Features
hardwood floor, overlooks dining, picture window
Dining Room
Dimensions
3.43' × 3.24'
Features
hardwood floor, overlooks backyard, walk-out
Family Room
Dimensions
4.19' × 2.71'
Features
hardwood floor, combined w/office, picture window
Foyer
Dimensions
4.19' × 1.85'
Features
Tile Floor
Second Level
Bedroom 3
Dimensions
4.46' × 2.71'
Features
hardwood floor, window, closet
Bedroom 4
Dimensions
3.28' × 3.23'
Features
hardwood floor, window, closet
Primary Bedroom
Dimensions
4.97' × 3.48'
Features
hardwood floor, 4 pc ensuite, walk-in closet(s)
Bedroom 2
Dimensions
4.11' × 2.88'
Features
hardwood floor, window, closet
Basement Level
Recreation
Dimensions
6.88' × 3.53'
Features
broadloom, b/i bar, b/i closet
Family Room
Dimensions
7.02' × 3.96'
Features
broadloom, fireplace, window
Utility Room
Dimensions
5.68' × 3.04'
Features
combined w/laundry, laundry sink
All Rooms
Breakfast
Dimensions
7.43' × 3.09'
Features
tile floor, combined w/kitchen, eat-in kitchen
Recreation
Dimensions
6.88' × 3.53'
Features
broadloom, b/i bar, b/i closet
Utility Room
Dimensions
5.68' × 3.04'
Features
combined w/laundry, laundry sink
Foyer
Dimensions
4.19' × 1.85'
Features
Tile Floor
Living Room
Dimensions
5.11' × 4.18'
Features
hardwood floor, overlooks dining, picture window
Dining Room
Dimensions
3.43' × 3.24'
Features
hardwood floor, overlooks backyard, walk-out
Kitchen
Dimensions
7.43' × 3.09'
Features
tile floor, stainless steel appl, granite counters
Primary Bedroom
Dimensions
4.97' × 3.48'
Features
hardwood floor, 4 pc ensuite, walk-in closet(s)
Bedroom 3
Dimensions
4.46' × 2.71'
Features
hardwood floor, window, closet
Bedroom 4
Dimensions
3.28' × 3.23'
Features
hardwood floor, window, closet
Bedroom 2
Dimensions
4.11' × 2.88'
Features
hardwood floor, window, closet
Family Room
Dimensions
7.02' × 3.96'
Features
broadloom, fireplace, window
Family Room
Dimensions
4.19' × 2.71'
Features
hardwood floor, combined w/office, picture window
Have questions about this property?
Contact MeSale history for
Sign in to view property history
The Property Location
Calculate Your Monthly Mortgage Payments
Total Monthly Payment
$7,311 / month
Down Payment Percentage
20.00%
Mortgage Amount (Principal)
$1,431,200
Total Interest Payments
$882,422
Total Payment (Principal + Interest)
$2,313,622
Get An Estimate On Selling Your House
Estimated Net Proceeds
$68,000
Realtor Fees
$25,000
Total Selling Costs
$32,000
Sale Price
$500,000
Mortgage Balance
$400,000
Related Properties

Meet Ken Matsumoto
A highly successful and experienced real estate agent, Ken has been serving clients in the Greater Toronto Area for almost two decades. Born and raised in Toronto, Ken has a passion for helping people find their dream homes and investment properties has been the driving force behind his success. He has a deep understanding of the local real estate market, and his extensive knowledge and experience have earned him a reputation amongst his clients as a trusted and reliable partner when dealing with their real estate needs.

