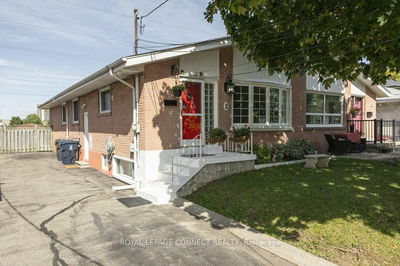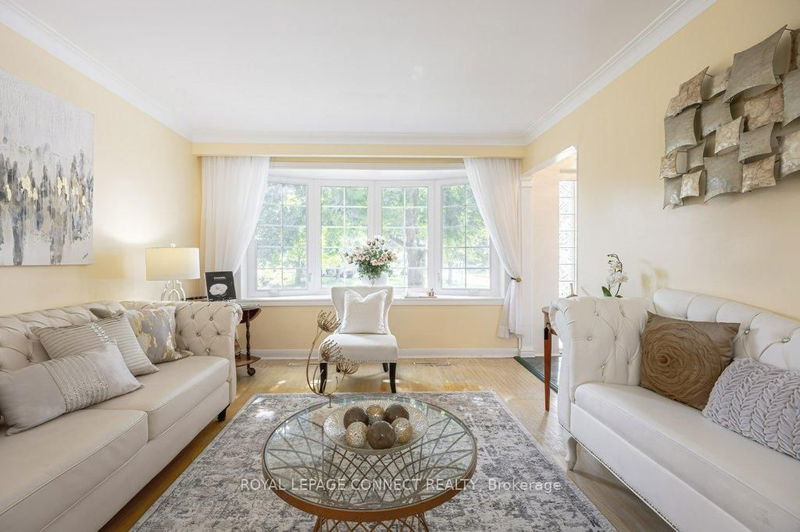


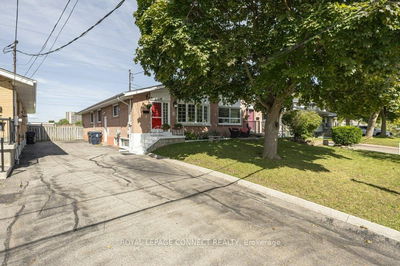
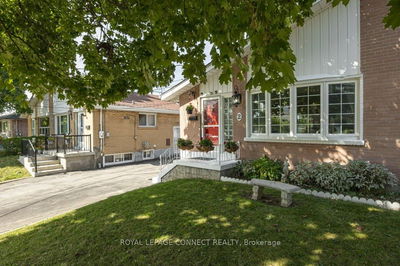
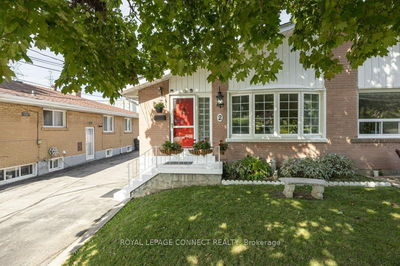

Ken Matsumoto
Sales Representative
A highly successful and experienced real estate agent, Ken has been serving clients in the Greater Toronto Area for almost two decades.
2 Ailsa Craig Court, Westminster-Branson M2R 2B8
Price
$1,275,000
Bedrooms
4 Beds
Bathrooms
2 Baths
Size
1100-1500 sqft
Year Built
Not listed
Property Type
House
Property Taxes
$4134.37
Explore A Virtual Tour
Description
Discover this charming semi-detached home nestled on a quiet, family-friendly cul-de-sac in the heart of North York! This unique rarely offered home has 4+3 bedrooms with 2 full bathrooms, 2 kitchens and a separate entrance. This home boasts has a functional layout, and endless potential for flexibility for families of all sizes, or savvy investors. Step inside to a sun-filled main floor featuring a large bay window in the living room that fills the space with natural light , crystal chandelier in the dining room, hardwood floors on main, and a cozy eat-in kitchen with stainless steel appliances. The finished basement offers 3 other bedrooms and a den and a recreation room. Enjoy your private backyard with fully fenced yard, a shed and space to garden, relax or host summer gatherings. Located in a sought-after neighbourhood just steps to transit, top-rated schools, parks, rec centres, plazas, shopping, DVP/401/407/400 and all amenities! This home is the perfect balance of privacy and convenience. Don't miss this opportunity to own a lovingly maintained home in one of North York's most desirable enclaves! Its a true hidden gem with potential to make it your own! GARDEN SUITE POTENTIAL. See Report
Property Dimensions
Basement Level
Bedroom 5
Dimensions
5.51' × 2.57'
Features
window, broadloom
Bedroom
Dimensions
3.38' × 2.72'
Features
broadloom, window
Bedroom
Dimensions
3.4' × 3.02'
Features
window, laminate
Kitchen
Dimensions
3.78' × 3.34'
Features
Recreation
Dimensions
3.56' × 3.28'
Features
Laminate
Den
Dimensions
2.69' × 1.8'
Features
laminate, window
Main Level
Bedroom 3
Dimensions
3.28' × 3.23'
Features
hardwood floor, overlooks backyard
Bedroom 4
Dimensions
2.92' × 2.7'
Features
hardwood floor, overlooks backyard
Primary Bedroom
Dimensions
4.17' × 3.12'
Features
hardwood floor, ceiling fan(s), large window
Bedroom 2
Dimensions
3.25' × 2.84'
Features
Hardwood Floor
Living Room
Dimensions
6.53' × 3.47'
Features
hardwood floor, combined w/dining, bay window
Kitchen
Dimensions
3.76' × 2.64'
Features
ceramic floor, window
All Rooms
Recreation
Dimensions
3.56' × 3.28'
Features
Laminate
Living Room
Dimensions
6.53' × 3.47'
Features
hardwood floor, combined w/dining, bay window
Kitchen
Dimensions
3.78' × 3.34'
Features
Kitchen
Dimensions
3.76' × 2.64'
Features
ceramic floor, window
Primary Bedroom
Dimensions
4.17' × 3.12'
Features
hardwood floor, ceiling fan(s), large window
Bedroom 5
Dimensions
5.51' × 2.57'
Features
window, broadloom
Bedroom 3
Dimensions
3.28' × 3.23'
Features
hardwood floor, overlooks backyard
Bedroom 4
Dimensions
2.92' × 2.7'
Features
hardwood floor, overlooks backyard
Bedroom
Dimensions
3.38' × 2.72'
Features
broadloom, window
Bedroom 2
Dimensions
3.25' × 2.84'
Features
Hardwood Floor
Bedroom
Dimensions
3.4' × 3.02'
Features
window, laminate
Den
Dimensions
2.69' × 1.8'
Features
laminate, window
Have questions about this property?
Contact MeSale history for
Sign in to view property history
The Property Location
Calculate Your Monthly Mortgage Payments
Total Monthly Payment
$5,425 / month
Down Payment Percentage
20.00%
Mortgage Amount (Principal)
$1,020,000
Total Interest Payments
$628,893
Total Payment (Principal + Interest)
$1,648,893
Get An Estimate On Selling Your House
Estimated Net Proceeds
$68,000
Realtor Fees
$25,000
Total Selling Costs
$32,000
Sale Price
$500,000
Mortgage Balance
$400,000
Related Properties

Meet Ken Matsumoto
A highly successful and experienced real estate agent, Ken has been serving clients in the Greater Toronto Area for almost two decades. Born and raised in Toronto, Ken has a passion for helping people find their dream homes and investment properties has been the driving force behind his success. He has a deep understanding of the local real estate market, and his extensive knowledge and experience have earned him a reputation amongst his clients as a trusted and reliable partner when dealing with their real estate needs.

