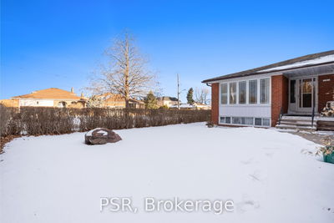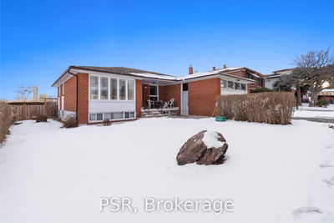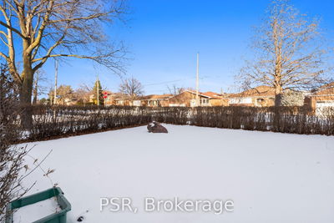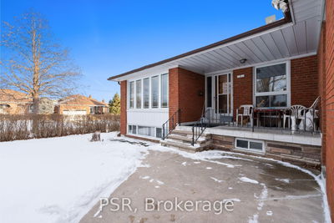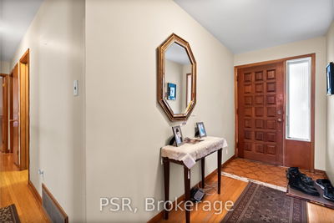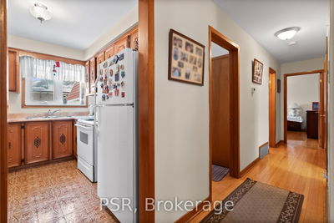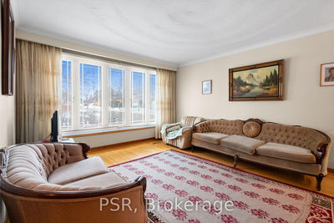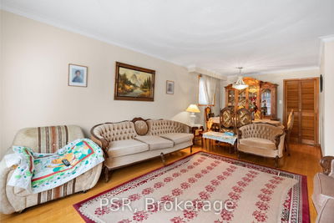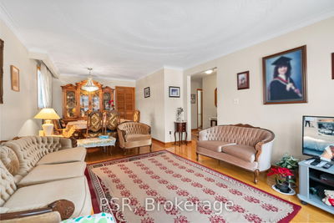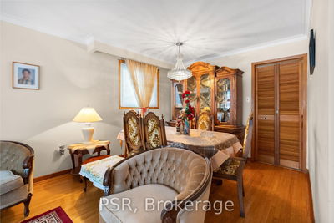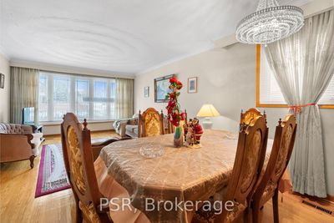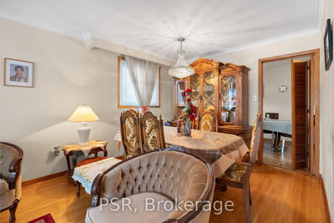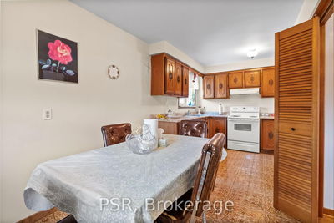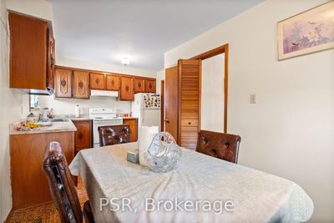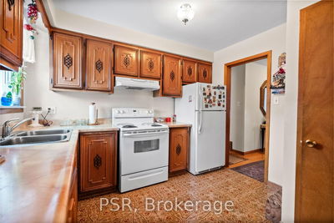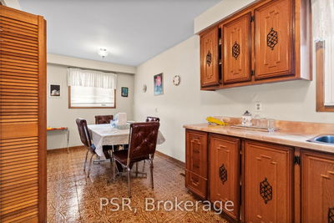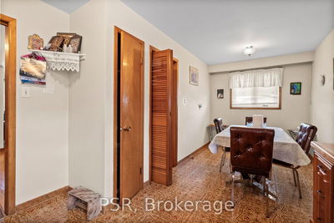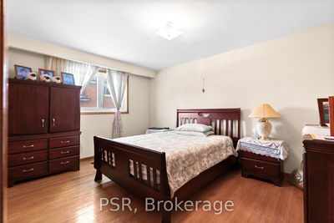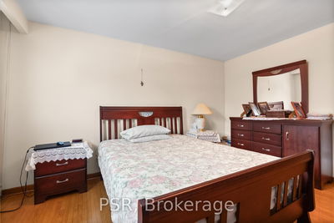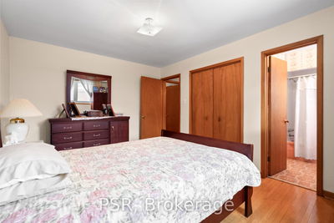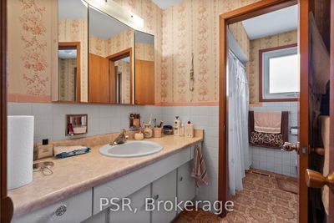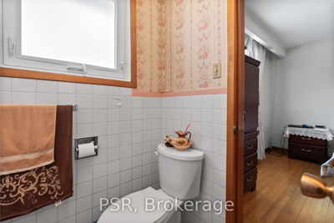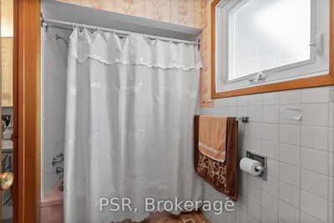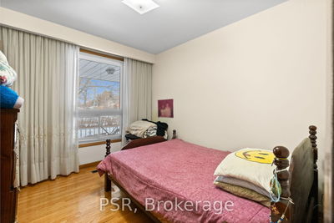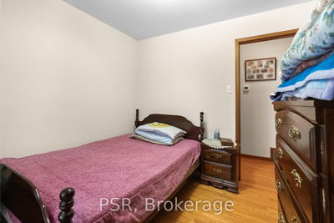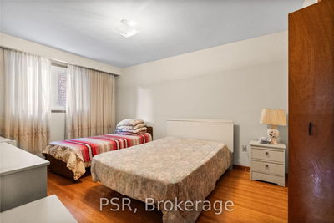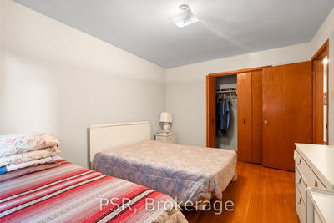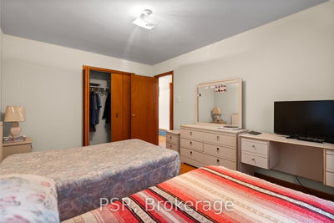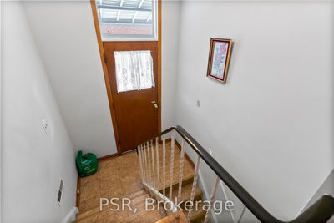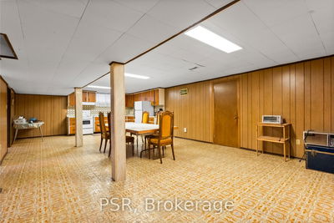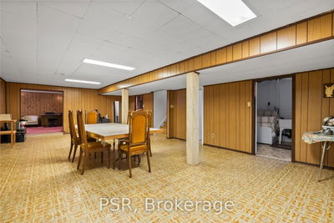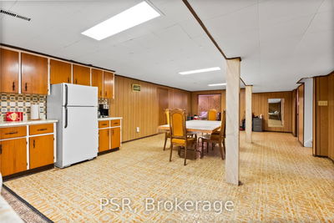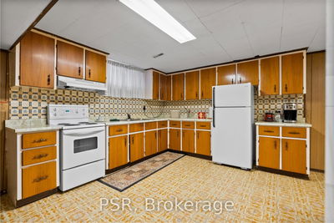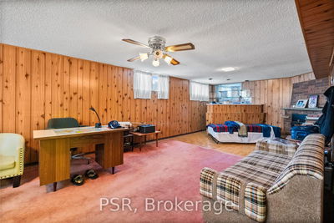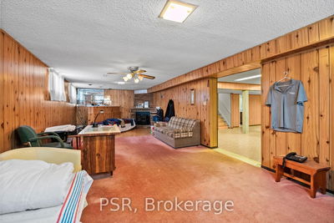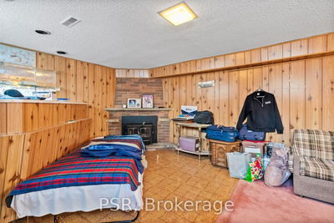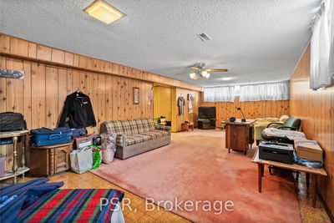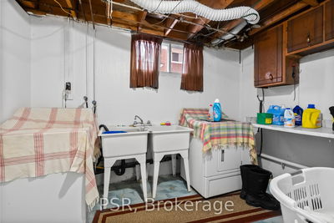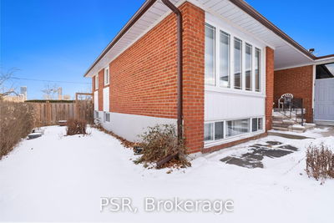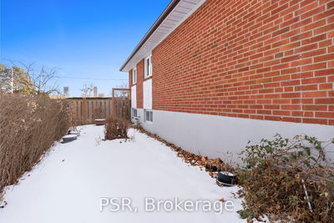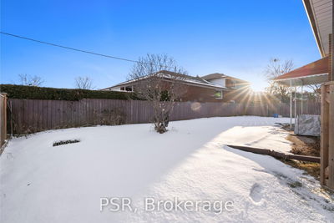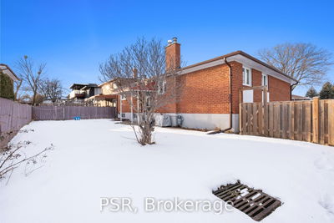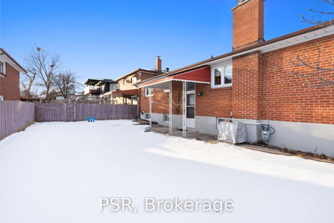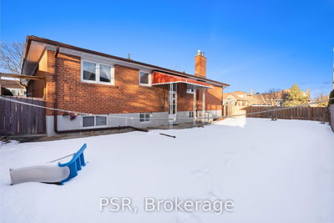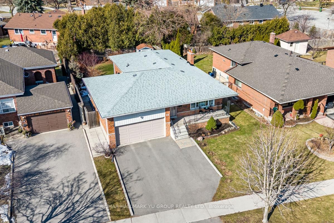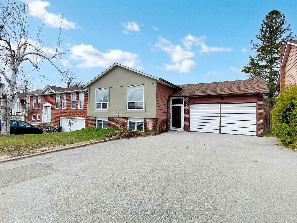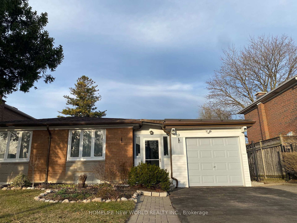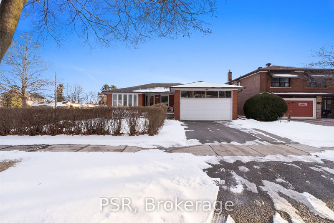

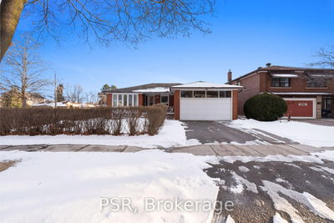
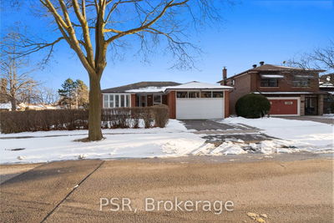
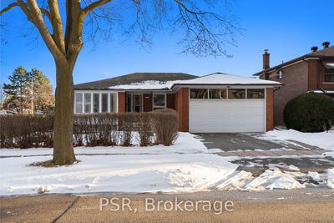
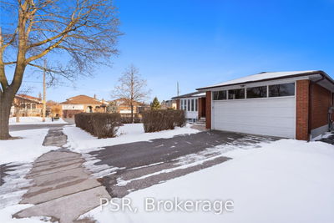

Ken Matsumoto
Sales Representative
A highly successful and experienced real estate agent, Ken has been serving clients in the Greater Toronto Area for almost two decades.
1 Salinger Court, Pleasant View M2J 3R8
Price
$1,350,000
Bedrooms
3 Beds
Bathrooms
2 Baths
Size
1500-2000 sqft
Year Built
Not listed
Property Type
House
Property Taxes
$6487
Description
Welcome To This Charming And Spacious Detached Bungalow On A Generous 61 Ft Lot In A Peaceful Court Setting Within The Sought-After Pleasant View Neighbourhood! Cherished By The Same Family For Four Decades, Perfect To Move As Is, Great Renovation. The Large Eat-In Kitchen, Complete With A Breakfast Nook, Awaits Your Creative Updates. The Main Level Features Three Generously Sized Bedrooms, With The Primary Offering Semi-Ensuite Access. A Separate Side Entrance Leads To The Bright, Open Basement, Featuring A Combined Family Room And Kitchen, Separate Laundry, A 3-Piece Bath, And A Massive Recreation Room With A Wet Bar And Brick Fireplace Perfect For Transforming Into A Spacious Apartment. Enjoy The Convenience Of Nearby Schools, Pleasantview Community Centre & Arena, Fairview Mall, And Excellent Commuter Access To The DVP, 404, And 401. With A Double Car Garage, Private Driveway. **EXTRAS** 2 Fridges, 2 Stoves, Washer, Dryer, All Electrical Light Fixtures.
Property Dimensions
Main Level
Living Room
Dimensions
14.5' × 12.5'
Features
large window, overlooks dining, hardwood floor
Kitchen
Dimensions
19.57' × 10.5'
Features
tile floor, family size kitchen, breakfast area
Bedroom 2
Dimensions
14.5' × 10.5'
Features
hardwood floor, double closet, window
Primary Bedroom
Dimensions
14' × 10.81'
Features
hardwood floor, semi ensuite, double closet
Dining Room
Dimensions
10.2' × 9'
Features
hardwood floor, walk through, overlooks living
Bedroom 3
Dimensions
10.5' × 9.25'
Features
window, closet, hardwood floor
Basement Level
Family Room
Dimensions
30.6' × 16.35'
Features
combined w/kitchen, open concept, tile floor
Recreation
Dimensions
31.6' × 12.65'
Features
combined w/br, brick fireplace, wet bar
All Rooms
Recreation
Dimensions
31.6' × 12.65'
Features
combined w/br, brick fireplace, wet bar
Living Room
Dimensions
14.5' × 12.5'
Features
large window, overlooks dining, hardwood floor
Dining Room
Dimensions
10.2' × 9'
Features
hardwood floor, walk through, overlooks living
Kitchen
Dimensions
19.57' × 10.5'
Features
tile floor, family size kitchen, breakfast area
Primary Bedroom
Dimensions
14' × 10.81'
Features
hardwood floor, semi ensuite, double closet
Bedroom 2
Dimensions
14.5' × 10.5'
Features
hardwood floor, double closet, window
Bedroom 3
Dimensions
10.5' × 9.25'
Features
window, closet, hardwood floor
Family Room
Dimensions
30.6' × 16.35'
Features
combined w/kitchen, open concept, tile floor
Have questions about this property?
Contact MeSale history for
Sign in to view property history
The Property Location
Calculate Your Monthly Mortgage Payments
Total Monthly Payment
$5,891 / month
Down Payment Percentage
20.00%
Mortgage Amount (Principal)
$1,080,000
Total Interest Payments
$665,886
Total Payment (Principal + Interest)
$1,745,886
Get An Estimate On Selling Your House
Estimated Net Proceeds
$68,000
Realtor Fees
$25,000
Total Selling Costs
$32,000
Sale Price
$500,000
Mortgage Balance
$400,000
Related Properties

Meet Ken Matsumoto
A highly successful and experienced real estate agent, Ken has been serving clients in the Greater Toronto Area for almost two decades. Born and raised in Toronto, Ken has a passion for helping people find their dream homes and investment properties has been the driving force behind his success. He has a deep understanding of the local real estate market, and his extensive knowledge and experience have earned him a reputation amongst his clients as a trusted and reliable partner when dealing with their real estate needs.

