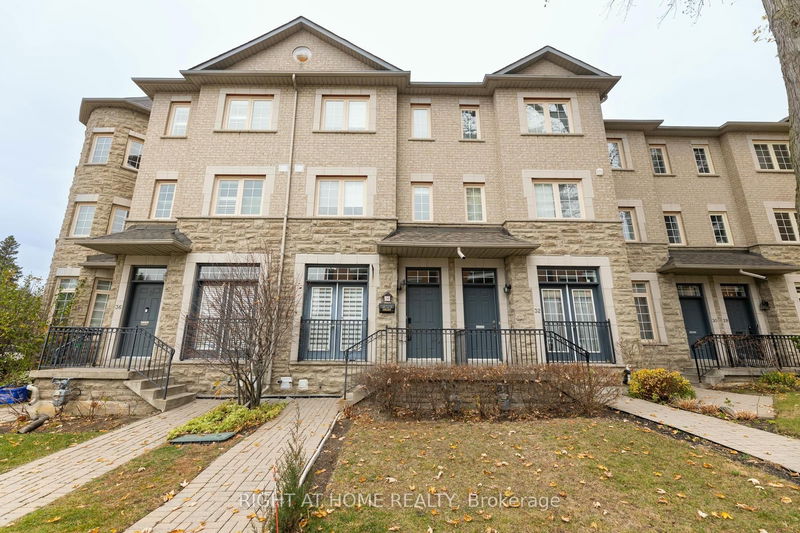

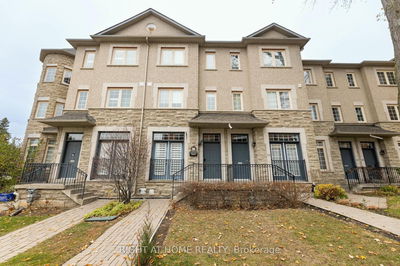
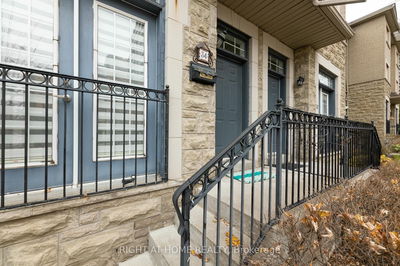
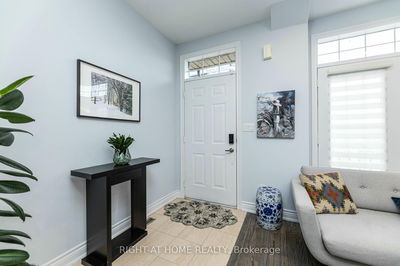
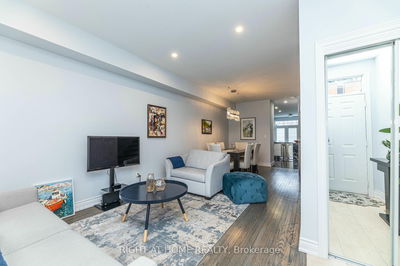

Sales Representative
A highly successful and experienced real estate agent, Ken has been serving clients in the Greater Toronto Area for almost two decades.
Price
$1,579,900
Bedrooms
3 Beds
Bathrooms
4 Baths
Size
2000-2500 sqft
Year Built
16-30
Property Type
House
Property Taxes
$6194.4
Freehold, Executive 3-story Town Home In the heart of Willowdale West With 3000 Sf Of Living Space. Beautiful & Renovated 3 Bdrm, 4 Bath Features 9' Ceilings, Hardwood Floors, New Modern Chef's Kitchen With Eat-In Breakfast Area, B/I Pantry, Ss Appliances Including Gas Stove & Dual Oven & More! W/O To Private English Garden. 94 Walk Score & Just Steps To Yonge St & Mins To Subway Stn, Ttc, Restaurants, Grocery & Retail. Warm Welcoming Home With Excellent Layout. **EXTRAS** Central Vacuum rough-in. Property Roof 2012, Garage Roof 2018.
Dimensions
4.3' × 4.9'
Features
walk-in closet(s), overlooks garden, large window
Dimensions
4.3' × 3.75'
Features
walk-in closet(s), large window
Dimensions
3.05' × 4.3'
Features
combined w/kitchen, overlooks garden, w/o to garden
Dimensions
4.3' × 3.65'
Features
eat-in kitchen, granite counters, pantry
Dimensions
7.65' × 3.35'
Features
hardwood floor, juliette balcony, combined w/dining
Dimensions
7.85' × 3.35'
Features
hardwood floor, combined w/living
Dimensions
6.1' × 4.3'
Features
hardwood floor, 5 pc ensuite, his and hers closets
Dimensions
7.2' × 4.1'
Features
laminate, gas fireplace, 4 pc bath
Dimensions
7.2' × 4.1'
Features
laminate, gas fireplace, 4 pc bath
Dimensions
7.65' × 3.35'
Features
hardwood floor, juliette balcony, combined w/dining
Dimensions
7.85' × 3.35'
Features
hardwood floor, combined w/living
Dimensions
4.3' × 3.65'
Features
eat-in kitchen, granite counters, pantry
Dimensions
6.1' × 4.3'
Features
hardwood floor, 5 pc ensuite, his and hers closets
Dimensions
4.3' × 4.9'
Features
walk-in closet(s), overlooks garden, large window
Dimensions
4.3' × 3.75'
Features
walk-in closet(s), large window
Dimensions
3.05' × 4.3'
Features
combined w/kitchen, overlooks garden, w/o to garden
Have questions about this property?
Contact MeTotal Monthly Payment
$6,692 / month
Down Payment Percentage
20.00%
Mortgage Amount (Principal)
$1,263,920
Total Interest Payments
$779,284
Total Payment (Principal + Interest)
$2,043,204
Estimated Net Proceeds
$68,000
Realtor Fees
$25,000
Total Selling Costs
$32,000
Sale Price
$500,000
Mortgage Balance
$400,000

A highly successful and experienced real estate agent, Ken has been serving clients in the Greater Toronto Area for almost two decades. Born and raised in Toronto, Ken has a passion for helping people find their dream homes and investment properties has been the driving force behind his success. He has a deep understanding of the local real estate market, and his extensive knowledge and experience have earned him a reputation amongst his clients as a trusted and reliable partner when dealing with their real estate needs.