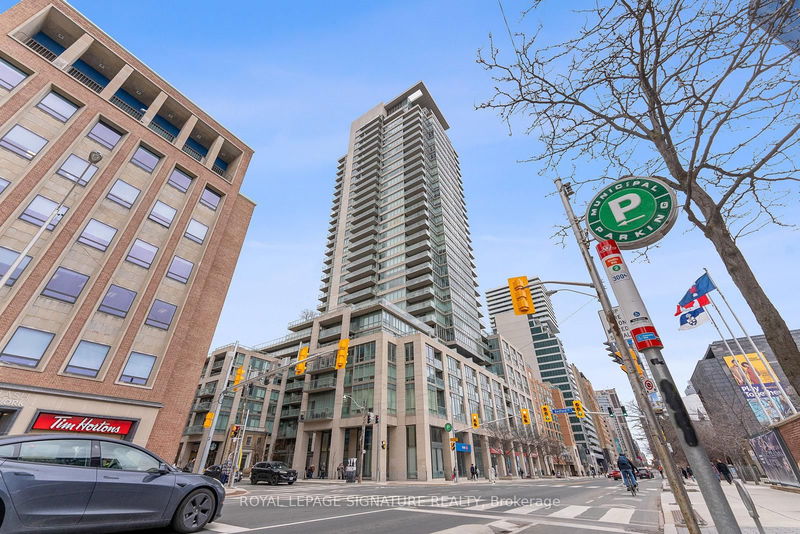

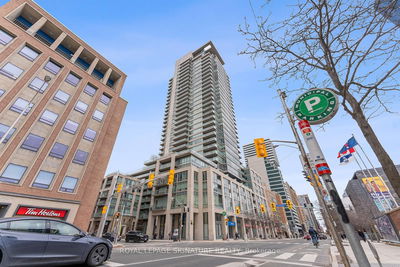
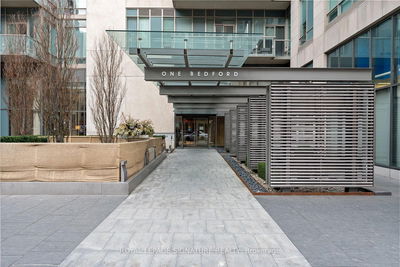
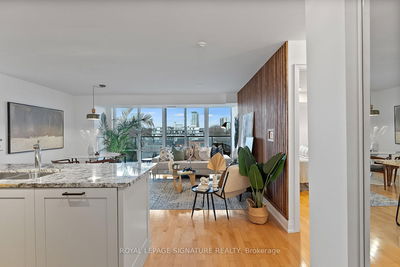
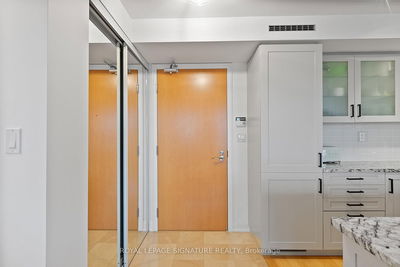

Sales Representative
A highly successful and experienced real estate agent, Ken has been serving clients in the Greater Toronto Area for almost two decades.
Price
$1,550,000
Bedrooms
2 Beds
Bathrooms
2 Baths
Size
900-999 sqft
Year Built
Not listed
Property Type
Condo
Property Taxes
$5894
Welcome to Suite 521 in the iconic One Bedford at Bloor-Yorkville, affectionately dubbed the Tower of Power by Toronto Life, home to distinguished residents influencing Toronto's arts, culture and politics. Offered by the original owner, this immaculate move-in ready unit showcases premium builder upgrades, such as thicker-grade flooring and countertops, creating a refined luxurious ambiance. Enjoy serene views overlooking a quiet, tree-lined street through expansive floor-to-ceiling windows, filling the space with natural light. The thoughtfully designed layout includes two full washrooms, offering convenience and privacy for residents and guests alike. Step onto your spacious balcony, complete with a protective overhang ideal for year-round enjoyment and entertaining. The modern kitchen boasts integrated MIELE appliances, sleek cabinetry, and upgraded finishes, perfect for culinary enthusiasts. Experience unparalleled comfort and prestige in this highly exclusive building known for its spectacularly friendly concierge staff who provide exceptional service around the clock, making the residents feel safe, taken care of and most importantly feel at home. One Bedford offers premium amenities, including an indoor saltwater pool, whirlpool spa, fitness center, yoga studio, saunas, steam rooms, a sophisticated party room, boardroom, guest suites, and a rooftop terrace with BBQ facilities. Ideally situated in vibrant Yorkville, you're steps away from all the prestigious shopping, the ROM, the Royal Conservatory of Music, fine dining and convenient transit. Split 2-Bedroom layout with a 5 piece ensuite washroom, floor-to-ceiling windows and full sized balcony. Primary bedroom at the ideal comfortable size and quiet view makes for the perfect retreat after a long day while the 2nd bedroom serves as a wonderful option for guests or younger family members. Wide open area for living + kitchen + dining makes for an ideal lounging space and for having intimate get-togethers.
Unit Number
0521
Maintenance Fee
$1007.58/month
Inclusions
Heat, Parking, Water
Building Insurance
Yes
Exposure
North
Locker
Owned - Unit 169 (Level D)
Parking Type
Not listed
Pet Policy
Restricted
Property Manager
Crossbridge Condominium Services 416-925-8794
Stories
05 floors
Condo Corp Number
2139
Water
Included
Hydro
Not included
Cable
Not included
Heat
Included
Parking
Included
Taxes
Not included
Total Monthly Payment
$0 / month
Down Payment Percentage
20.00%
Mortgage Amount (Principal)
$1,240,000
Total Interest Payments
$764,536
Total Payment (Principal + Interest)
$2,004,536
Estimated Net Proceeds
$68,000
Realtor Fees
$25,000
Total Selling Costs
$32,000
Sale Price
$500,000
Mortgage Balance
$400,000

A highly successful and experienced real estate agent, Ken has been serving clients in the Greater Toronto Area for almost two decades. Born and raised in Toronto, Ken has a passion for helping people find their dream homes and investment properties has been the driving force behind his success. He has a deep understanding of the local real estate market, and his extensive knowledge and experience have earned him a reputation amongst his clients as a trusted and reliable partner when dealing with their real estate needs.