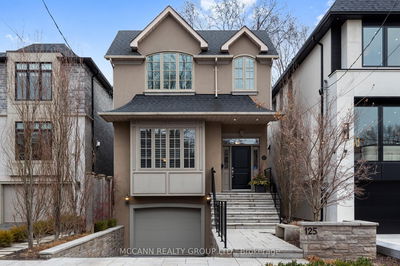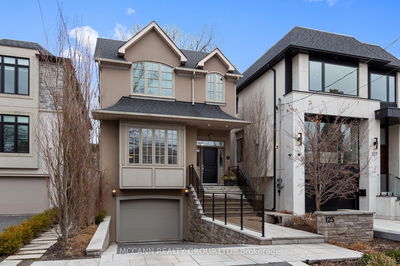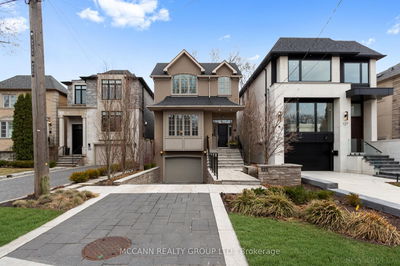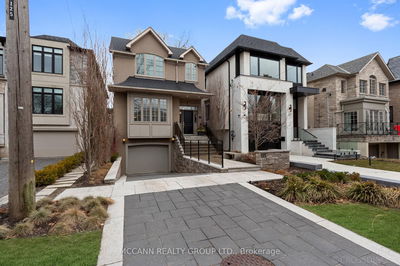






Sales Representative
A highly successful and experienced real estate agent, Ken has been serving clients in the Greater Toronto Area for almost two decades.
Price
$3,288,000
Bedrooms
4 Beds
Bathrooms
4 Baths
Size
2000-2500 sqft
Year Built
16-30
Property Type
House
Property Taxes
$14298.62
Welcome to this Gorgeous 4 Bedrm, 4 Bathrm home in the Heart of the Cricket Club. Step into the Foyer w/ Granite Tile Flrs, Crown Moulding & a Deep Closet for Storage. The Main Floor has an Open Concept Layout with Hardwood Flrs, Over Aprx 9ft Ceilings & a Powder Rm making this home an Entertainer's Dream. Enter the Living Rm with a Gas Fireplace, Crown Moulding & California Shutters. Through the Elegant Archway into the Dining Rm with ample space for Entertaining. The Gorgeous Open Concept Chef's Kitchen has State of the Art Stainless Steel Appliances, Great Storage, Granite Countertop & Eat in Area. The Spacious Family Rm hosts a Gas Fireplace, B/I Entertainment Centre and Double French Doors to the Back Deck. The Hardwood Stairs w/Runner, Railing with Wrought Iron & an Oversized Skylight lead to the Second Flr with Hardwood Flrs Throughout. The Stunning Primary Rm Features Crown Moulding, B/I Entertainment Centre, Walk in Closet & 5Pc Ensuite. The Spa-like Ensuite has Heated Tile Flrs, Dual Vanity, Glass Shower & B/I Custom Mirror with High Profile Lights for Make Up. The Second Bedrm has B/I Desk & Shelves, Double Closets & Double Windows. The Third Bedroom with a Double Closet with Custom B/I's & Double Windows. The Large Third Bedrm Features a Double Closet & Double Windows. Additional 4pc Bathrm on Second Level with Heated Floors. The Fully Finished Lower Level has Rec Room, Bedroom or Office, Mudroom to Garage, Laundry Rm & a 4 pc Bathrm. Laundry Rm with Twin Bosch NEXXT Washer & Dryer, Laundry Sink & Tile Floors. Gorgeous Backyard with Back Deck, Outdoor Kitchen, Fire Table, Sitting Area and Lower Stone Patio. Recent Upgrades Include: Lower Patio & Cistern, Kitchen Appliances, Windows, Roof, Driveway & Kitchen Upgrade. Central Vacuum, B/I Sprinklers, Electric Garage Door. 2 Mins from Avenue Rd with Fine Dining, Shops & TTC. In the Sought after Armour Heights PS & Lawrence Park CI School District. 2 min Drive to 401, Golf & More!
Dimensions
5.11' × 4.57'
Features
gas fireplace, hardwood floor, california shutters
Dimensions
5.11' × 4.57'
Features
gas fireplace, hardwood floor, california shutters
Have questions about this property?
Contact MeTotal Monthly Payment
$13,504 / month
Down Payment Percentage
20.00%
Mortgage Amount (Principal)
$2,630,400
Total Interest Payments
$1,621,802
Total Payment (Principal + Interest)
$4,252,202
Estimated Net Proceeds
$68,000
Realtor Fees
$25,000
Total Selling Costs
$32,000
Sale Price
$500,000
Mortgage Balance
$400,000

A highly successful and experienced real estate agent, Ken has been serving clients in the Greater Toronto Area for almost two decades. Born and raised in Toronto, Ken has a passion for helping people find their dream homes and investment properties has been the driving force behind his success. He has a deep understanding of the local real estate market, and his extensive knowledge and experience have earned him a reputation amongst his clients as a trusted and reliable partner when dealing with their real estate needs.