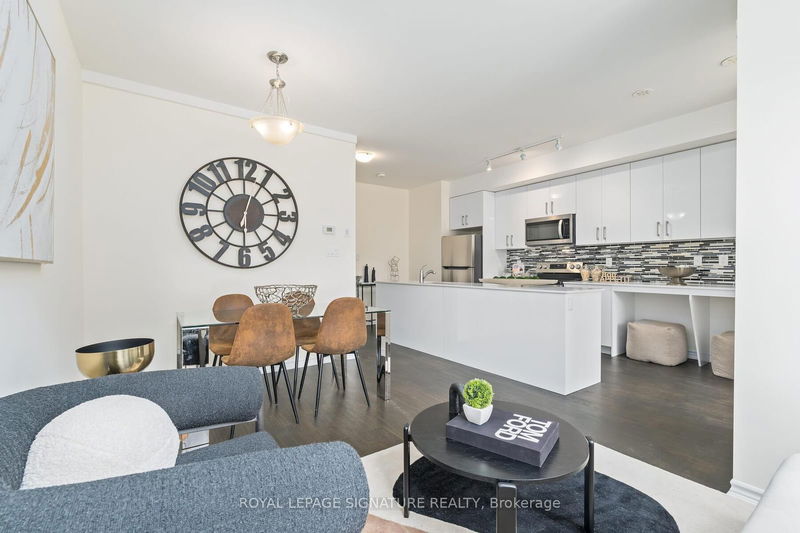

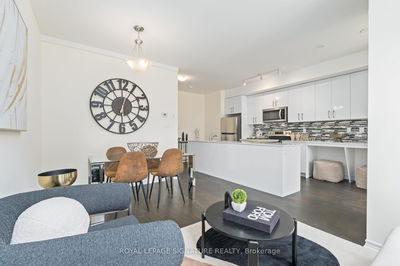
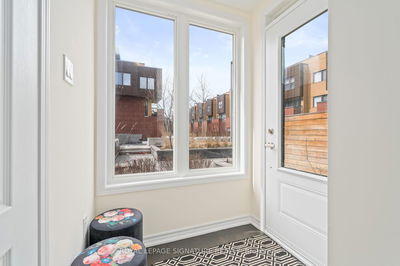
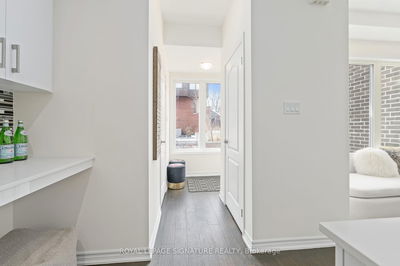
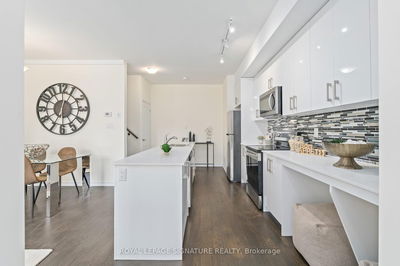

Sales Representative
A highly successful and experienced real estate agent, Ken has been serving clients in the Greater Toronto Area for almost two decades.
Price
$898,000
Bedrooms
3 Beds
Bathrooms
3 Baths
Size
1100-1500 sqft
Year Built
New
Property Type
House
Property Taxes
$4304.6
Brand New, Never Lived-In FREEHOLD Townhome *** over 1300 sqft of space + a walk-out basement to the underground parking space *** Experience the perfect balance of city energy and serene comfort in this beautifully located property, surrounded by everything you need for daily living. Walk to public transit and enjoy quick access to the 400-series highways, including 401, 404, and DVP. Savour some of the city's finest dining, shopping, and leisure activities within a 10-minute drive, with destinations like Shops at Don Mills, Fairview Mall, and Betty Sutherland Trail Park close by. Nestled in the highly desirable Parkwoods-Donalda neighbourhood, this home offers top-rated schools, excellent commuting options, and a safety score 99% better than the provincial average truly a fantastic place to settle down. Don't miss this rare opportunity to make this remarkable home yours!
Dimensions
4.41' × 5.73'
Features
3 pc ensuite, his and hers closets
Dimensions
2.75' × 2.43'
Features
w/o to balcony, hardwood floor
Dimensions
3.38' × 4.53'
Features
hardwood floor, overlooks frontyard
Dimensions
2.36' × 5.53'
Features
stainless steel appl, centre island
Dimensions
3.38' × 4.53'
Features
combined w/living, hardwood floor
Dimensions
1.39' × 1.56'
Features
hardwood floor, closet
Dimensions
2.63' × 3.74'
Features
hardwood floor, closet
Dimensions
2.98' × 3.77'
Features
closet, hardwood floor
Dimensions
1.87' × 2.68'
Features
Tile Floor
Dimensions
1.39' × 1.56'
Features
hardwood floor, closet
Dimensions
3.38' × 4.53'
Features
hardwood floor, overlooks frontyard
Dimensions
3.38' × 4.53'
Features
combined w/living, hardwood floor
Dimensions
2.36' × 5.53'
Features
stainless steel appl, centre island
Dimensions
4.41' × 5.73'
Features
3 pc ensuite, his and hers closets
Dimensions
2.63' × 3.74'
Features
hardwood floor, closet
Dimensions
2.98' × 3.77'
Features
closet, hardwood floor
Dimensions
2.75' × 2.43'
Features
w/o to balcony, hardwood floor
Dimensions
1.87' × 2.68'
Features
Tile Floor
Have questions about this property?
Contact MeTotal Monthly Payment
$4,085 / month
Down Payment Percentage
20.00%
Mortgage Amount (Principal)
$718,400
Total Interest Payments
$442,938
Total Payment (Principal + Interest)
$1,161,338
Estimated Net Proceeds
$68,000
Realtor Fees
$25,000
Total Selling Costs
$32,000
Sale Price
$500,000
Mortgage Balance
$400,000

A highly successful and experienced real estate agent, Ken has been serving clients in the Greater Toronto Area for almost two decades. Born and raised in Toronto, Ken has a passion for helping people find their dream homes and investment properties has been the driving force behind his success. He has a deep understanding of the local real estate market, and his extensive knowledge and experience have earned him a reputation amongst his clients as a trusted and reliable partner when dealing with their real estate needs.