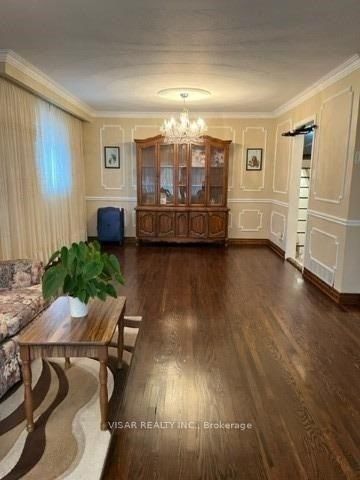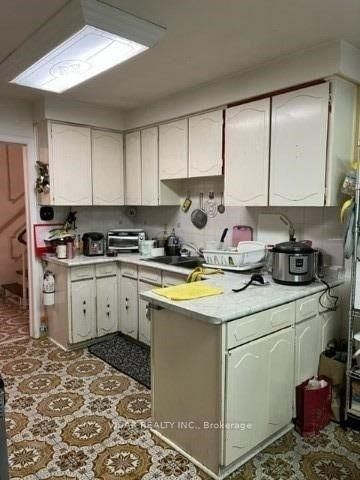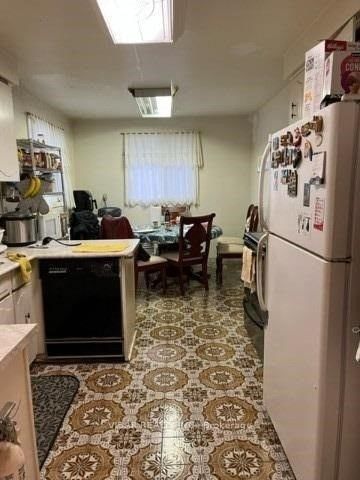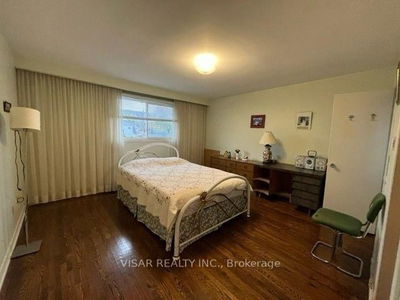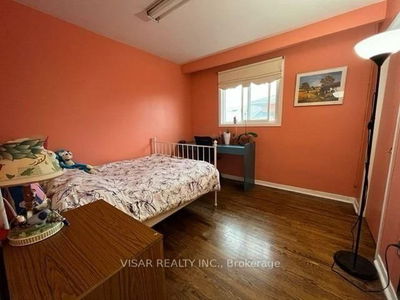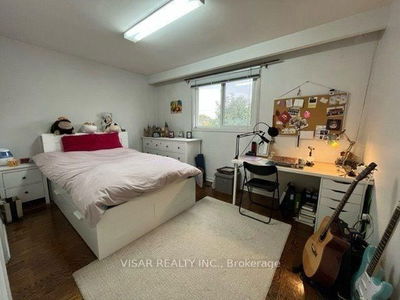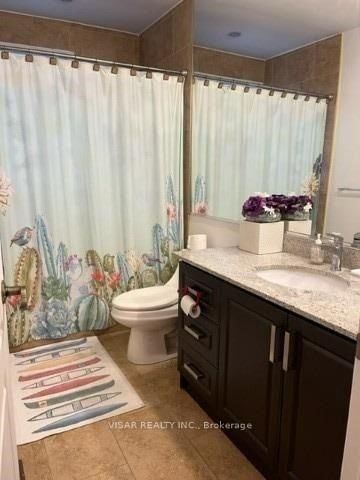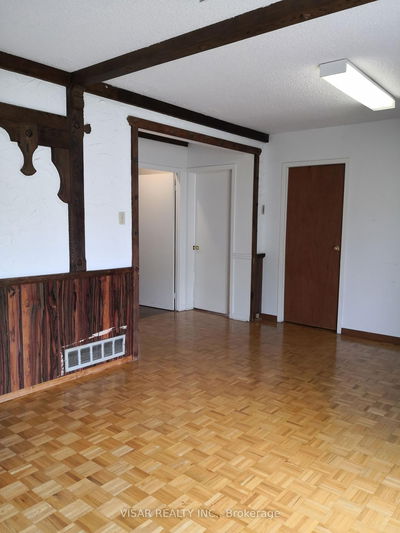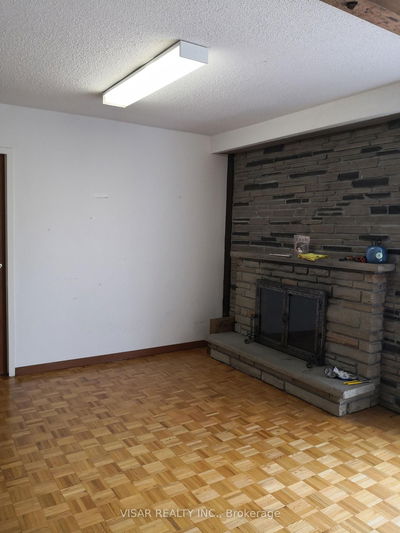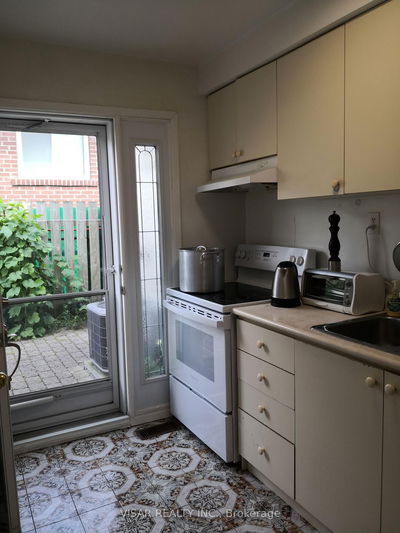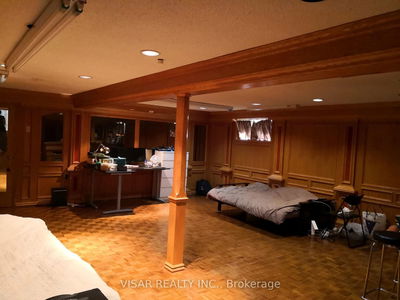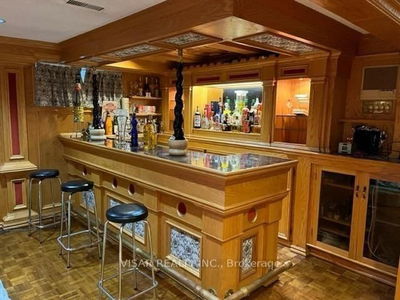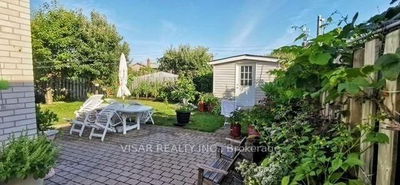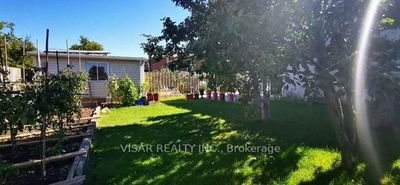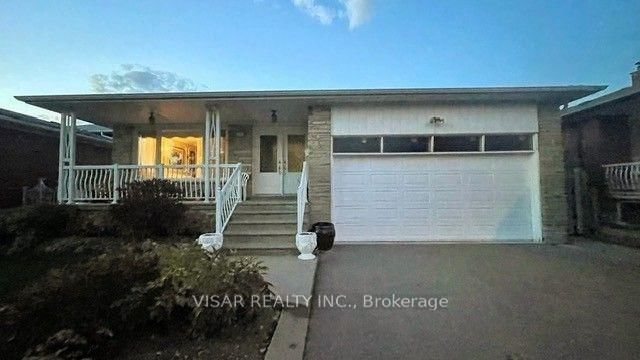

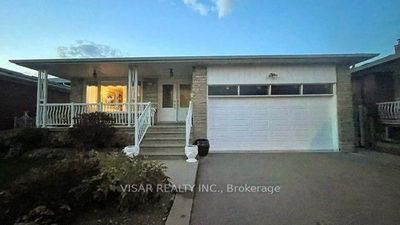
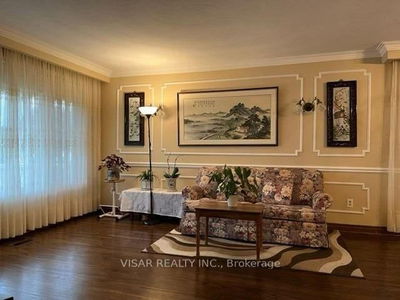
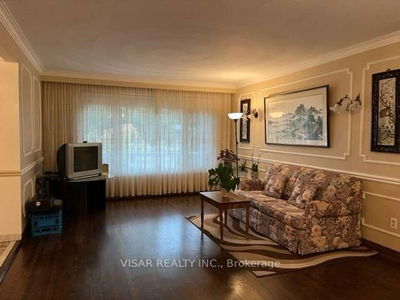
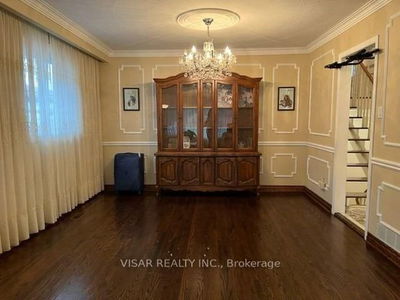

Ken Matsumoto
Sales Representative
A highly successful and experienced real estate agent, Ken has been serving clients in the Greater Toronto Area for almost two decades.
68 Bickerton Crescent, Pleasant View M2J 3T1
Price
$1,428,000
Bedrooms
5 Beds
Bathrooms
4 Baths
Size
< 700 sqft
Year Built
Not listed
Property Type
House
Property Taxes
$6809.56
Description
Spacious And Sun-filled 4 Level Back-Split Detached Home Nestled In The Desirable Pleasant View Community in North York. This Home Boasts An Impressive Interior With Functional Floor Layout. The Main Floor Features Open Concept Living And Dining Rooms With Elegant Wall Moldings And Hardwood Flooring, Together With The Kitchen Includes Breakfast Area. The Upper-Level Features With 3 Sizable Bedrooms With One & A Half Washrooms. The Lower-Level Can Be Accessed Through A Separate Side-Entrance And Becomes A Unique 2 -Bedroom Apartment With Kitchen, A 3-pc Bathroom, Washer & Dryer, Fireplace And Direct Access To Backyard. That Provides Plenty Of Room For A Growing Family Or Rents It Out For Additional Income. The Basement Was Beautifully Finished With Wood Panels & Moldings Throughout Including The Wet-Bar For Entertainment. Great & Convenient Location, Walk To Shopping plaza, Parks, School, Public Transit, Library, Community Centre. Easy Commuting With Proximity To Hwy 401, DVP/ 404, Fairview Mall, Subway & Seneca College.
Property Dimensions
Main Level
Kitchen
Dimensions
5.67' × 2.98'
Features
breakfast area, window
Living Room
Dimensions
7.74' × 3.87'
Features
combined w/dining, hardwood floor
Foyer
Dimensions
4.57' × 2.1'
Features
Dining Room
Dimensions
7.74' × 3.87'
Features
combined w/living, hardwood floor
Basement Level
Recreation
Dimensions
6.8' × 5.8'
Features
wet bar, parquet
Upper Level
Bedroom 3
Dimensions
3.1' × 2.77'
Features
closet, hardwood floor
Primary Bedroom
Dimensions
4.32' × 4.23'
Features
2 pc bath, hardwood floor, large window
Bedroom 2
Dimensions
4' × 2.77'
Features
closet, hardwood floor
Lower Level
Bedroom 5
Dimensions
2.95' × 3.53'
Features
Parquet
Bedroom 4
Dimensions
3.11' × 3.17'
Features
Parquet
Family Room
Dimensions
5.61' × 3.56'
Features
parquet, w/o to yard
All Rooms
Recreation
Dimensions
6.8' × 5.8'
Features
wet bar, parquet
Foyer
Dimensions
4.57' × 2.1'
Features
Living Room
Dimensions
7.74' × 3.87'
Features
combined w/dining, hardwood floor
Dining Room
Dimensions
7.74' × 3.87'
Features
combined w/living, hardwood floor
Kitchen
Dimensions
5.67' × 2.98'
Features
breakfast area, window
Primary Bedroom
Dimensions
4.32' × 4.23'
Features
2 pc bath, hardwood floor, large window
Bedroom 3
Dimensions
3.1' × 2.77'
Features
closet, hardwood floor
Bedroom 5
Dimensions
2.95' × 3.53'
Features
Parquet
Bedroom 2
Dimensions
4' × 2.77'
Features
closet, hardwood floor
Bedroom 4
Dimensions
3.11' × 3.17'
Features
Parquet
Family Room
Dimensions
5.61' × 3.56'
Features
parquet, w/o to yard
Have questions about this property?
Contact MeSale history for
Sign in to view property history
The Property Location
Calculate Your Monthly Mortgage Payments
Total Monthly Payment
$6,198 / month
Down Payment Percentage
20.00%
Mortgage Amount (Principal)
$1,142,400
Total Interest Payments
$704,360
Total Payment (Principal + Interest)
$1,846,760
Get An Estimate On Selling Your House
Estimated Net Proceeds
$68,000
Realtor Fees
$25,000
Total Selling Costs
$32,000
Sale Price
$500,000
Mortgage Balance
$400,000

Meet Ken Matsumoto
A highly successful and experienced real estate agent, Ken has been serving clients in the Greater Toronto Area for almost two decades. Born and raised in Toronto, Ken has a passion for helping people find their dream homes and investment properties has been the driving force behind his success. He has a deep understanding of the local real estate market, and his extensive knowledge and experience have earned him a reputation amongst his clients as a trusted and reliable partner when dealing with their real estate needs.

