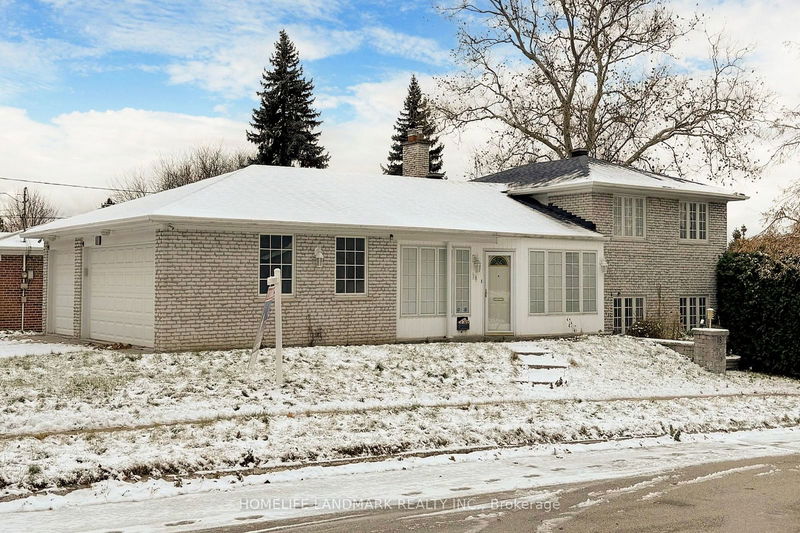

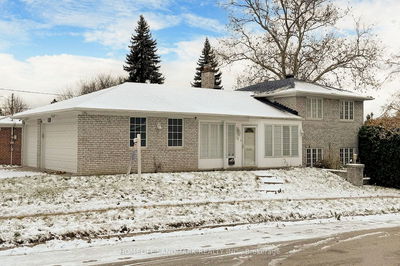
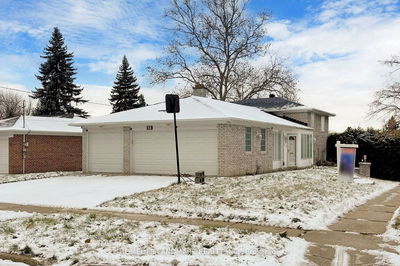
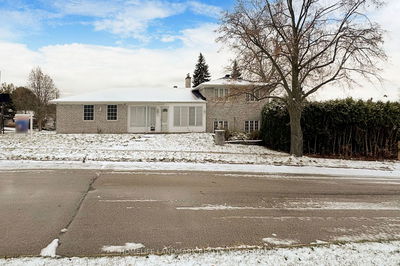
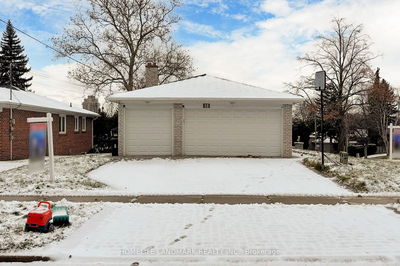

Sales Representative
A highly successful and experienced real estate agent, Ken has been serving clients in the Greater Toronto Area for almost two decades.
Price
$1,930,000
Bedrooms
4 Beds
Bathrooms
3 Baths
Size
Not listed
Year Built
Not listed
Property Type
House
Property Taxes
$8261.59
Welcome To This Gorgeous Rare Found Detached Sidesplit 4 House Located On Prestigious Don Mills/York Mills Parkwoods-Donalda Community. Surrounded By Lots Of Rebuilt Houses. Good Land Value For Rebuild As Well. Steps To Private Club Donalda Golf Club.Large Corner Lot With Triple Car Garage, Large Drive Way Could Park 4 Cars. Multi Levels Living Spaces Offers Potential Living/Rental Income.South/North Facing With Sunfilled Rooms. $$Upgrades, Professional Renovated Kitchen With Miele Appliances, Built-In Oven, Speed Oven And Dishwasher. Bright Spacious Primary Bedroom With 3Pc Ensuite. Hollywood-Style Soundproof Media Room With Fireplace, Could Walk-Out To Yard. Finished Basement With Recreation Room. Close To Top Ranked Schools, Surrounded By Parks And Trails, Mins To Hwy 401/404, Public Transit, Supermarkets, Restaurants, Fairview Mall, North York General Hospital, Plaza, Parks And All Essential Amenities.
Dimensions
3.94' × 5.86'
Features
laminate, fireplace, w/o to yard
Dimensions
3.02' × 6.41'
Features
Laminate
Dimensions
2.98' × 2.79'
Features
Laminate
Dimensions
3.94' × 5.86'
Features
Laminate
Dimensions
3' × 4.91'
Features
eat-in kitchen, window, ceramic floor
Dimensions
3.67' × 7.32'
Features
combined w/dining, hardwood floor
Dimensions
3.19' × 3.18'
Features
combined w/living, w/o to deck, hardwood floor
Dimensions
3.98' × 4.24'
Features
3 pc ensuite, laminate
Dimensions
3.83' × 2.81'
Features
Laminate
Dimensions
3.83' × 3.57'
Features
Laminate
Dimensions
3.94' × 5.86'
Features
laminate, fireplace, w/o to yard
Dimensions
3.94' × 5.86'
Features
Laminate
Dimensions
3.67' × 7.32'
Features
combined w/dining, hardwood floor
Dimensions
3.19' × 3.18'
Features
combined w/living, w/o to deck, hardwood floor
Dimensions
3' × 4.91'
Features
eat-in kitchen, window, ceramic floor
Dimensions
3.98' × 4.24'
Features
3 pc ensuite, laminate
Dimensions
2.98' × 2.79'
Features
Laminate
Dimensions
3.02' × 6.41'
Features
Laminate
Dimensions
3.83' × 2.81'
Features
Laminate
Dimensions
3.83' × 3.57'
Features
Laminate
Have questions about this property?
Contact MeTotal Monthly Payment
$8,122 / month
Down Payment Percentage
20.00%
Mortgage Amount (Principal)
$1,544,000
Total Interest Payments
$951,970
Total Payment (Principal + Interest)
$2,495,970
Estimated Net Proceeds
$68,000
Realtor Fees
$25,000
Total Selling Costs
$32,000
Sale Price
$500,000
Mortgage Balance
$400,000

A highly successful and experienced real estate agent, Ken has been serving clients in the Greater Toronto Area for almost two decades. Born and raised in Toronto, Ken has a passion for helping people find their dream homes and investment properties has been the driving force behind his success. He has a deep understanding of the local real estate market, and his extensive knowledge and experience have earned him a reputation amongst his clients as a trusted and reliable partner when dealing with their real estate needs.